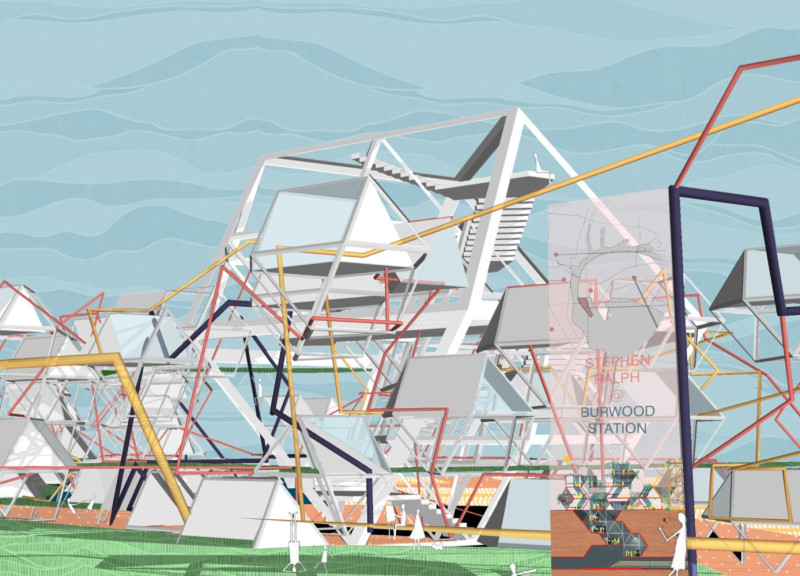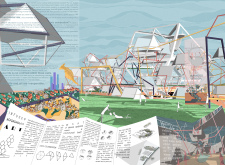5 key facts about this project
At its core, this project embodies the principles of affordability and art, aiming to harness the power of design to create inclusive living spaces that foster both individual and communal well-being. The design serves a dual purpose: it provides much-needed housing solutions while also inviting artistic expression and community engagement into everyday life. The project challenges conventional housing models by integrating public art installations that breathe life into the living environment and encourage residents to engage with their surroundings actively.
One of the most notable aspects of this architectural design is its innovative use of space. The layout is designed to facilitate social interaction among residents, reducing barriers and fostering a sense of belonging. This is achieved through the introduction of multifunctional communal areas that serve as gathering spaces for events, workshops, and informal meetings. These spaces are carefully designed to enhance community interactions while contributing to the overall aesthetic of the project. This focus on shared spaces highlights the project’s commitment to enhancing the quality of urban life through architecture.
Materiality plays a crucial role in the overall design, reinforcing the connection between the built environment and its natural context. The choice of materials, including steel frameworks and glass panels, provides structural integrity while promoting transparency and light throughout the complex. Concrete elements offer a robust foundation, grounding the project in its urban environment. Furthermore, using recycled and sustainable materials reflects a commitment to environmental stewardship and community sustainability, consistent with contemporary architectural practices.
The architectural design further emphasizes a modular approach, allowing for flexibility in the configuration of living units. This adaptability ensures that the housing can evolve according to the needs of its residents, making it relevant and functional over time. Each unit can be adjusted in size and layout, catering to the varying requirements of families and individuals. This unique approach to modular design not only enhances livability but also promotes economic resilience by attracting a diverse demographic.
Additionally, the incorporation of green roofs and community gardens within the project underscores a commitment to sustainability and biodiversity. These elements are designed to enhance urban ecosystems while providing residents with access to green spaces, promoting relaxation and a connection to nature. The project emphasizes how architecture can facilitate ecological health while addressing housing needs.
The integration of art throughout the project is another standout feature that distinguishes this design. By collaborating with local artists and artisans, the architecture serves as a canvas for creative expression, transforming the residential experience. This artistic collaboration not only enhances the aesthetic quality of the space but also instills a sense of identity and pride among residents, fostering a vibrant community culture.
In exploring this architectural design, one can appreciate how it thoughtfully navigates the complexities of urban living while responding to the community's needs. The project's key components—affordable housing, communal and artistic engagement, and sustainable practices—illustrate a comprehensive approach to modern architecture that goes beyond mere habitation.
For those interested in a deeper understanding of the architectural ideas, plans, and sections that shape this project, a thorough exploration of the project presentation is encouraged. By reviewing the architectural designs and thoughtful details incorporated into this project, one can better appreciate how it aims to enrich urban life through architecture.























