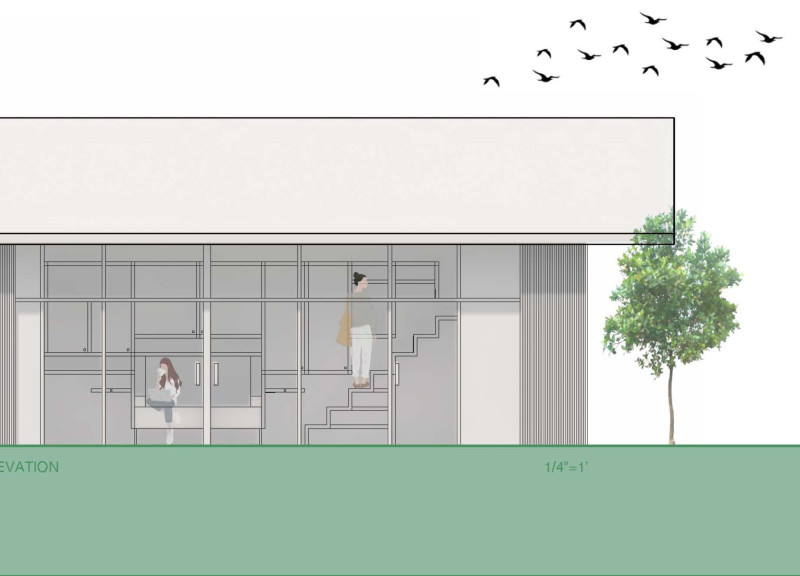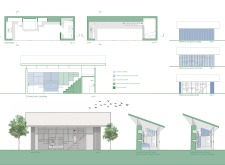5 key facts about this project
From an architectural perspective, the project represents a modern approach to dwelling design, inherently responsive to the growing demands for compact living solutions. The layout features a clear demarcation of various functional zones, including areas for relaxation, sleeping, and utility, all articulated with a sense of openness that encourages fluid movement. The inclusion of a loft area signifies not just a clever use of vertical space but also highlights the innovative nature of the design, allowing for additional sleeping arrangements or leisure spaces above the main living area.
Key aspects of the project include the main room, which emerges as a central hub for daily activities. Here, the design integrates built-in storage solutions that maintain a sense of order while displaying a streamlined aesthetic. The presence of a Murphy bed further underscores the project's multifunctional strategy, demonstrating how residential spaces can embrace flexibility without sacrificing comfort or style. Elements like this are essential in contributing to a minimalistic approach, where every piece of furniture serves a dual purpose, a central tenet of modern design philosophies.
The project does not shy away from detail, particularly in the consideration of materials used throughout the design. The strategic employment of wood, glass, metal, and concrete reflects a balanced approach to modern materiality, fostering an environment that is both warm and contemporary. The use of large glass panels is particularly noteworthy. These panels not only enhance the natural light within the living area but also create a seamless connection with the outside environment, allowing residents to feel a part of their surroundings.
Moreover, the architectural features, such as the intricate vertical blinds system depicted in the project, represents a thoughtful integration of practical elements into the overall design narrative. With three configurations available—closed, rotated, or open—these blinds enhance not only the functionality of the space but also contribute to the architectural visual language, offering privacy and light control tailored to different times of the day.
Unique design approaches are evident throughout the project. The emphasis on maximizing utility through innovative storage solutions is complemented by the intentional design of shared spaces that encourage interaction and functionality. The architectural design prioritizes user experience, balancing private and communal spaces effectively while maintaining a cohesive emotional flow throughout the dwelling.
As one explores the architectural plans, sections, and designs of this project, it becomes clear that the outcome is a harmonic blend of style, practicality, and sustainability. The design embodies a forward-thinking vision of urban living—not simply a response to space limitations but a manifestation of lifestyle aspirations that values quality and thoughtfulness in every detail. Such principles are critical in the creation of spaces that meet the evolving dynamics of modern life.
For those interested in gaining a deeper understanding of this project, I encourage you to explore the project presentation and delve into the architectural plans, sections, and innovative ideas that underpin this design. By examining these elements, you can appreciate the careful considerations and thoughtful executions that culminate in this engaging architectural endeavor.























