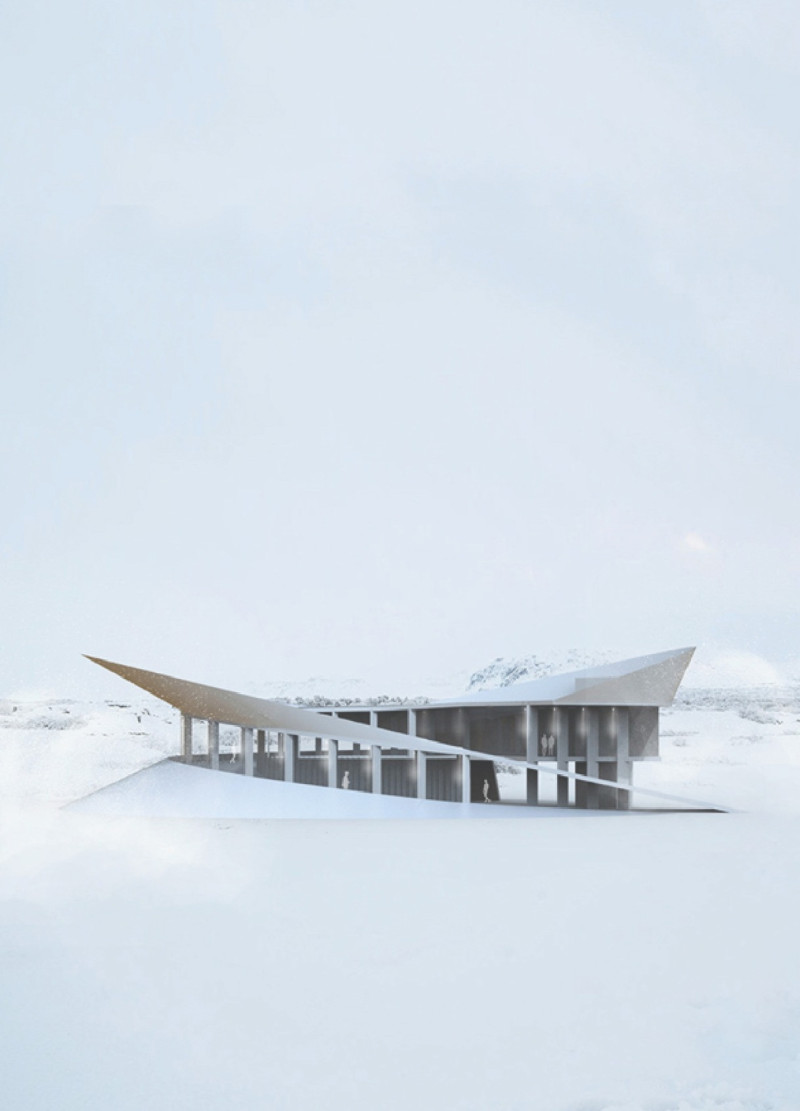5 key facts about this project
At its core, this design embodies modern architectural ideals that prioritize sustainability and usability. The structure is characterized by a carefully considered layout, which encourages movement and fluidity between spaces. This spatial organization fosters an environment where users can gather, collaborate, or simply enjoy the tranquility of their surroundings. Each area within the project has been designed with intention, focused on maximizing natural light, enhancing acoustics, and ensuring comfort for all who enter.
One of the most striking features of the project is its material palette, which thoughtfully balances durability and aesthetic appeal. The use of concrete anchors the structure, providing essential support while contributing to a sense of permanence. Large expanses of glass are incorporated into the design, facilitating an unparalleled connection between the indoor and outdoor environments. This choice not only floods the interiors with natural light but also offers unobstructed views of the landscape, creating a harmony between the built environment and nature. Steel elements provide structural integrity and a sense of modernity, while wooden accents introduce warmth and a tactile quality that appeals to users.
The architectural details are significant, as they reflect a commitment to craftsmanship and a deep understanding of user experience. Features such as strategically placed overhangs and terraces serve multiple purposes, providing shade, reducing energy costs, and enhancing the visual appeal of the structure. Additionally, the integration of green spaces and communal areas encourages social interaction, reinforcing the project’s intent to serve as a community hub.
Unique design approaches are evident throughout the project, particularly in its response to the geographic context. The architecture is attuned to local climate conditions, utilizing passive design principles to optimize energy efficiency. Natural ventilation strategies and thermal massing reduce reliance on artificial heating and cooling systems, showcasing a commitment to sustainability without compromising comfort. This thoughtful consideration of environmental factors not only benefits the users but also underscores the project’s role as a responsible model for future developments.
Overall, this architectural project stands as a meaningful contribution to its environment, combining functional design with aesthetic integrity. Its careful consideration of materials, space, and context reflects a holistic approach that enhances user experience while remaining grounded in practicality. By exploring architectural plans, sections, and designs specific to this project, readers can gain deeper insights into the innovative ideas that guided its development. The project invites one to consider how architectural design can influence everyday life, creating spaces that resonate on multiple levels. For a more comprehensive understanding of the project and its features, a closer look at the detailed presentation is highly encouraged, allowing for an appreciation of the architectural thought process behind its conception and realization.


 Elitta Moubarak
Elitta Moubarak 




















