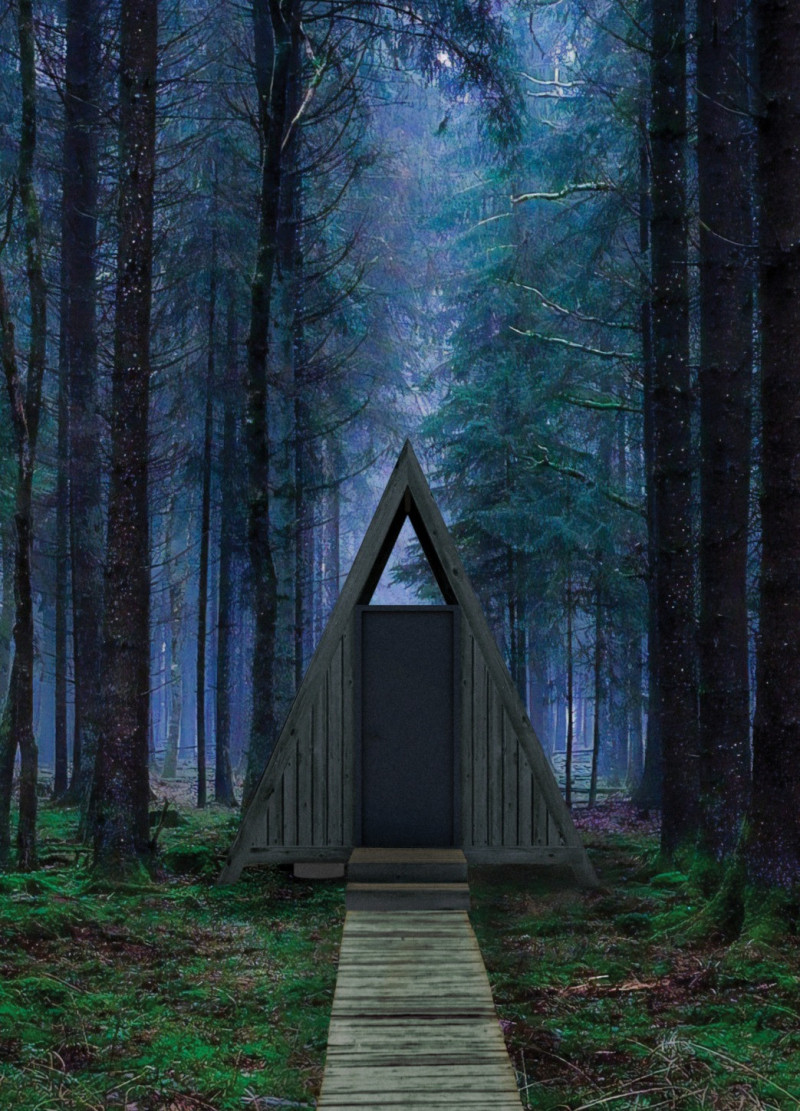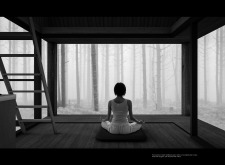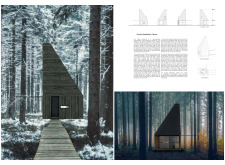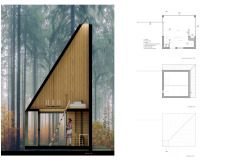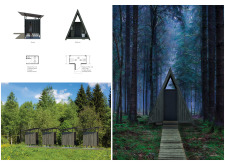5 key facts about this project
At its core, the cabins represent more than mere structures; they encapsulate a holistic approach to architecture that prioritizes both user experience and ecological responsibility. Functionally, these cabins serve as intimate spaces for meditation, fostering a deep connection between individuals and the natural world. The layout of each cabin is carefully considered to accommodate various meditation practices, promoting an environment where reflection and tranquility can thrive.
The architectural design utilizes locally sourced wood, which forms the primary exterior material. This choice not only aligns with sustainable building practices but also complements the earthy tones of the forest. The aesthetic of the cabins merges seamlessly with their surroundings, ensuring that the natural beauty remains the focal point for visitors. Large glass panels are strategically integrated into the design, allowing for ample natural light to filter through while also creating unobstructed views of the landscape.
The unique triangular structure of the cabins emphasizes a minimalist philosophy, reducing the visual impact on the environment while maximizing interior space. The pitched roofs mimic the angles of trees, further reinforcing the relationship between architecture and nature. Inside, the arrangement prioritizes openness, with multifunctional spaces that can adapt to different activities, whether that involves meditation, yoga, or quiet contemplation.
A notable feature of the project is the use of extensive glass elements that blur the lines between indoors and outdoors, encouraging occupants to engage with their natural surroundings. This design choice aligns with the project's mission of promoting mindfulness, as the landscape becomes an integral part of the users' experiences. Furthermore, the cabins are equipped with elevated sleeping areas that enhance the vista while maintaining a cozy atmosphere.
Sustainability is a guiding principle in the project, demonstrated through the choice of durable materials like wood and the incorporation of concrete for foundational stability. The pathway leading to the cabins, crafted from sustainable composites, provides safe access while encouraging visitors to immerse themselves in their environment. Each element of the design is carefully curated to minimize environmental impact while still providing aesthetic and functional qualities.
The project’s depth lies in its ability to foster a sense of community and shared experience among visitors. The cabins can become venues for retreats and workshops, allowing groups to engage in collective mindfulness practices. This aligns with the overarching goal of the project: to create spaces that nurture the human spirit while encouraging connection with nature.
In terms of design philosophy, the Ozolini Meditation Cabins stand out by integrating the principles of biophilic design, which emphasizes the intrinsic connection between humans and nature. The cabins invite users to explore their minds while being surrounded by the calming presence of the forest, fostering mental health and well-being through deliberate architectural choices.
Overall, the Ozolini Meditation Cabins project exemplifies a careful consideration of architecture, nature, and the human experience. It represents a forward-thinking approach to design that prioritizes sustainability and well-being. Readers interested in delving deeper into this intriguing project are encouraged to explore architectural plans, insights on architectural sections, and specific architectural designs to appreciate the full scope of its design ideas.


