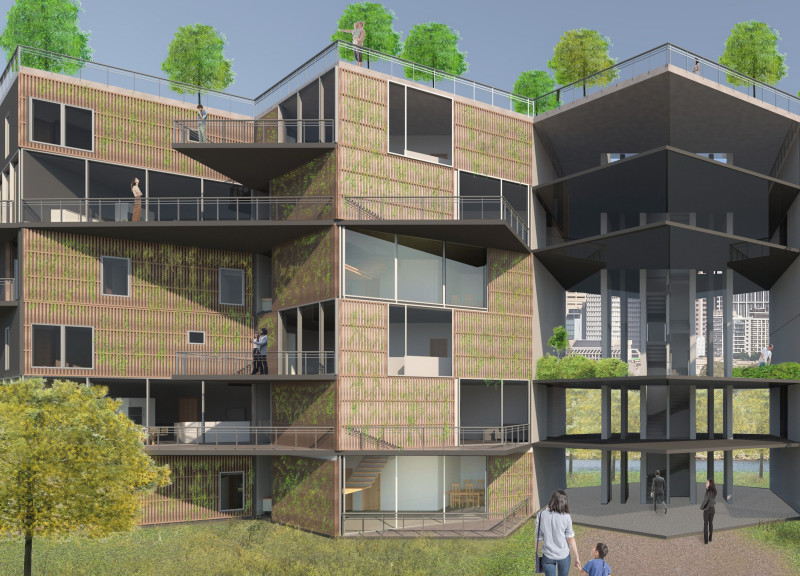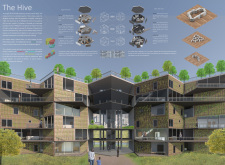5 key facts about this project
The primary components of “The Hive” revolve around two types of residential modules—Type One and Type Two. Type One serves individuals or couples, offering a simple yet effective layout. Type Two caters to groups or families, emphasizing shared spaces and interaction among residents. This arrangement fosters a vibrant community atmosphere, thereby enhancing the living experience of inhabitants.
Unique Design Approaches
One of the distinctive features of “The Hive” is its modular design. This approach allows for adaptability, enabling the composition of different living arrangements according to the residents' needs. The use of standardized components simplifies construction and reduces costs, making this model viable for mass production.
Material selection also stands out in this project. The exterior employs wooden cladding, providing warmth and an aesthetic connection to the natural environment. Glass panels are abundant throughout the design, facilitating natural light and visual connectivity between interiors and exteriors. The structural framework consists of reinforced concrete, ensuring durability while meeting the demands of urban living.
Community Interaction
Design elements that promote community engagement are integrated throughout the project. The arrangement of living cells creates communal spaces surrounded by greenery. This not only enhances the physical environment but also encourages social interaction among residents, aligning with modern trends in communal living. The incorporation of outdoor planters and green areas enhances the ecological aspect of the design while providing a pleasant living environment.
To delve deeper into the architectural plans, sections, and specific design features of “The Hive,” readers are encouraged to explore the comprehensive details available in the project presentation. This exploration will provide valuable insights into the architectural ideas and principles that underpin this innovative housing solution.























