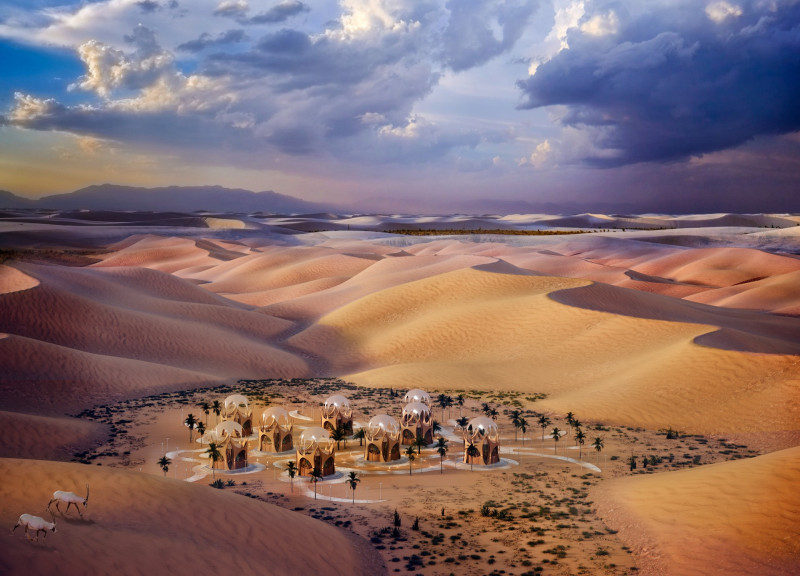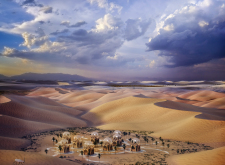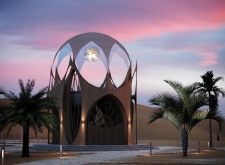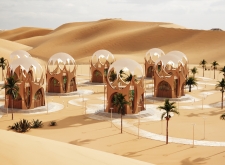5 key facts about this project
Functionally, the project serves as a multi-purpose community space that includes residential units, communal areas, and recreational spaces. The design facilitates social interaction and promotes a sense of belonging among its inhabitants. The architectural decisions reflect a deep understanding of local traditions and the specific needs of the community, ensuring that the project does not merely exist within its context but actively supports and enhances it.
The project’s design intricacies are evident in its use of materials. Primarily constructed from wood, the structures exude warmth while providing excellent insulation, crucial for coping with the harsh temperature fluctuations found in desert climates. The glass elements are carefully integrated to optimize daylighting, thereby reducing dependency on artificial lighting and creating bright, welcoming environments that connect occupants with the outdoors. The incorporation of locally sourced stone for pathways and outdoor spaces grounds the project in its geographic context, while metal is employed in structural components to enhance stability and longevity.
One of the standout design features is the organic geometry of the structures. Rather than adhering to rigid, traditional forms, the architecture employs flowing, curvilinear shapes that echo the undulating lines of the surrounding dunes. This not only contributes to an aesthetically pleasing skyline but also plays a functional role in air circulation—crucial for temperature regulation in a desert setting. The accessibility of these designs encourages movement and exploration among residents, fostering an active lifestyle.
At the heart of the development lies a central oasis, designed as a community gathering space. This area, adorned with greenery and water features, serves as a contrast to the arid environment, creating a space for relaxation and social interaction. It embodies the idea of an oasis not just as a physical location but as a metaphor for community and respite from the surrounding landscape. This thoughtful approach reflects the project's commitment to enhancing the quality of life for its residents.
Sustainable practices are woven into the fabric of the project’s design. The techniques employed for passive cooling—such as overhangs for shade and strategic use of ventilation—demonstrate a proactive approach to climate-responsive architecture. This emphasis on sustainability is further enhanced by the careful selection of plant species in landscaping, prioritizing native flora that requires minimal irrigation and thereby supporting local biodiversity.
Overall, this architectural project exemplifies a comprehensive understanding of the complexities of desert living. It harmonizes the built environment with natural elements, fosters community connection, and prioritizes sustainability. It stands as a testament to how thoughtful design can elevate everyday living in challenging environments. For those interested in delving deeper into the architectural plans, sections, designs, and ideas that curate this project, exploring the complete presentation will provide further insights into its development and vision.

























