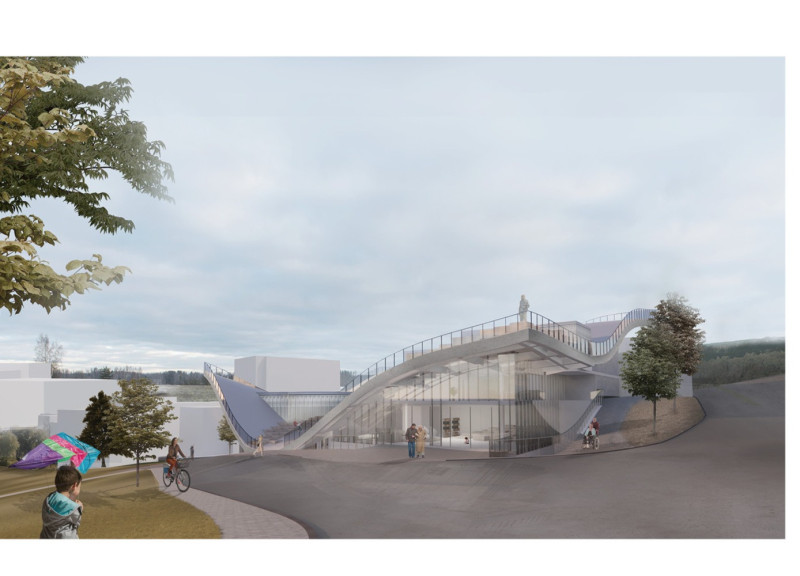5 key facts about this project
The project comprises an array of spaces that support both patients and their families while enhancing the community’s interaction with healthcare services. Key components include private patient rooms focused on comfort, family areas designed for gathering, and community spaces intended for various events related to life and death. The architectural plan encourages openness, facilitating interaction and support through integrated and flexible design.
Unique Design Approaches
The HeAL'L project employs several innovative design strategies that distinguish it from conventional healthcare facilities. Natural light plays a critical role, with extensive use of glass in the facades. This choice allows for maximum daylight penetration, creating an uplifting atmosphere within the hospice. The use of wood in finishing details offers a sense of warmth, contrasting with the coldness often associated with clinical environments.
The building form draws inspiration from the surrounding landscape, incorporating rolling topographies that provide both aesthetic appeal and practical functions such as accessibility and navigation. The integration of these landscape elements into the architecture enables seamless transitions between indoor and outdoor spaces.
Another noteworthy aspect is the inclusion of communal gardens and terraces. These areas not only enhance the therapeutic experience but also promote interactions with nature, contributing to emotional well-being. The facility is designed to accommodate various activities, adapting spaces for larger family gatherings or quiet contemplation, which is critical in healthcare design.
Functionality and Architectural Details
The architectural layout of the HeAL'L project is meticulously designed to prioritize patient comfort and family involvement. Patient rooms feature layouts that accommodate both medical equipment and personal touches, ensuring an environment that feels less institutional. Family amenities are strategically placed near patient areas to facilitate easy access and communication, fostering familial bonds during critical times.
The adaptable nature of the spaces allows the facility to host community events, educational workshops, and memorial services without compromising the sanctity of the hospice environment. This aspect reinforces the facility’s role as a community hub, contributing to a broader understanding of life, care, and connection.
For further insights into the HeAL'L project, including architectural plans, sections, and designs, readers are encouraged to explore the detailed project presentation. Reviewing these elements offers a deeper understanding of the architectural ideas that underpin this innovative project.























