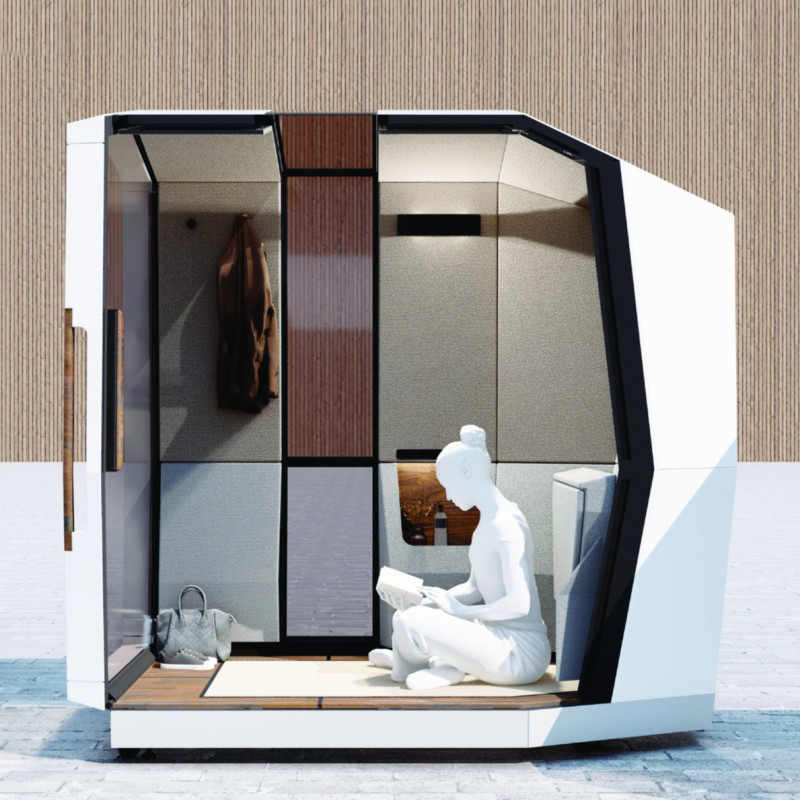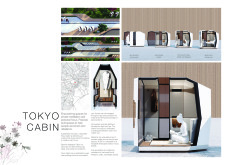5 key facts about this project
Functionally, the Tokyo Cabin serves as a versatile space that can be used for various activities, from meditation and relaxation to casual meetings and personal reflection. This multifunctionality is central to its design, allowing users to adapt the space to their unique requirements. The cabin's layout maximizes utility within a compact footprint, showcasing how efficiency can coexist with comfort.
Critical components of the Tokyo Cabin include its carefully considered spatial configuration and material choices. The overall design embraces a minimalistic aesthetic, relying on the principle that less is more. Open floor plans facilitate an unobstructed flow of movement, while distinct areas cater to different uses without feeling cramped. The introduction of retractable lounge seating ensures that the space can transition effortlessly between relaxation and focus. This feature not only enhances usability but also reflects a modern approach to architecture—one that accommodates the dynamic needs of urban inhabitants.
Materiality plays an essential role in the Tokyo Cabin’s design. A combination of natural wood, glass, and fabric creates an inviting atmosphere that resonates with the concept of tranquility. The use of wood brings warmth to the interiors, while glass elements enhance transparency, allowing natural light to transform the cabin throughout the day. This interaction between light and material fosters an uplifting environment conducive to meditation. The fabric elements incorporated for seating and partitions further contribute to acoustic comfort, ensuring that privacy is maintained even in a shared urban context.
A unique aspect of the Tokyo Cabin is its integration of technology, which facilitates user interaction with the space. The implementation of a digital platform for access and booking underscores a contemporary approach to architecture that considers the convenience of its users. By allowing for temporary installations, the project promotes flexibility and accessibility, ensuring that it can serve diverse urban demographics effectively.
The design outcomes of the Tokyo Cabin illustrate the potential of architecture to address modern challenges faced by city dwellers. By prioritizing mental health and personal space, it offers a model for future architectural interventions in densely populated areas. Rather than merely functioning as a structure, the Tokyo Cabin embodies a philosophy that recognizes the importance of well-being in urban environments.
Exploring the architectural plans, sections, and various design ideas behind the Tokyo Cabin will provide deeper insights into its conceptual framework and execution. This project stands as a testament to the evolving dialogue between architecture and the urban experience, encouraging individuals to find their personal sanctuary within the city. For those interested in understanding the nuanced elements of the Tokyo Cabin and its architectural significance, further investigation into its detailed presentations is highly recommended.























