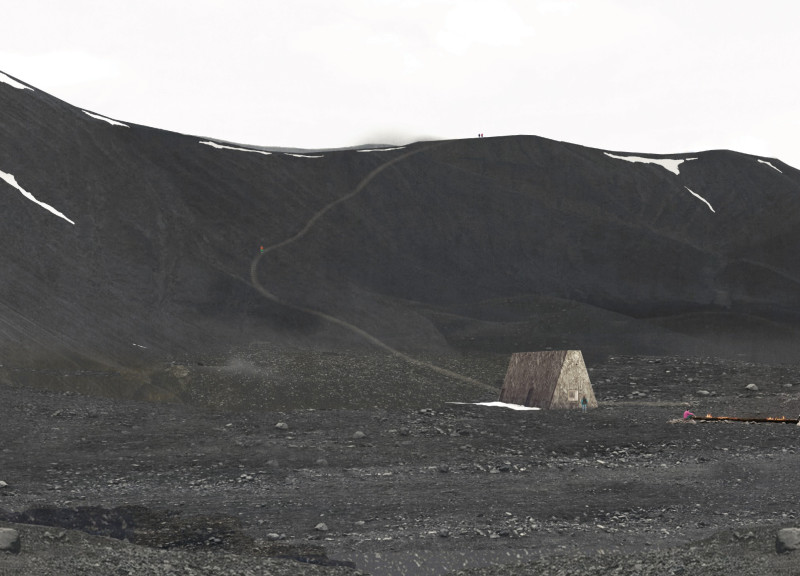5 key facts about this project
As one approaches the building, the first notable aspect is its façade, which employs a combination of locally sourced stone, glass, and wood. The use of natural materials connects the structure to its site, grounding it in the landscape while evoking a sense of warmth and approachability. The interplay of glass and stone exhibits transparency and solidity, allowing for dynamic light interplay within the interior spaces throughout the day. This conscious choice of materials not only emphasizes sustainability but also pays homage to the region's architectural heritage, creating a sense of continuity with the past.
The overall design approach demonstrates a meticulous attention to detail, from the layout of the communal spaces to the selection of finishes and furnishings. The floor plan is organized around a central gathering space, designed to encourage interaction among visitors and occupants. This central area, with its soaring ceilings and abundant natural light, serves as a versatile hub that can accommodate a variety of events, from workshops to community meetings. Surrounding this central space are breakout rooms, each carefully designed to adapt to different activities, ranging from quiet study areas to vibrant classrooms. The flexibility of the interior spaces is a core aspect of the design, allowing the community center to evolve in response to changing needs over time.
Another distinctive feature of the project is its commitment to sustainability. Incorporating energy-efficient systems and environmentally friendly materials, the design emphasizes reduced energy consumption and minimal environmental impact. Notably, the green roof not only provides insulation but also supports biodiversity by offering a habitat for local flora and fauna. This design element encourages an appreciation for nature within the built environment, reinforcing the notion that architecture can coexist harmoniously with its surroundings.
Thoughtfully integrated outdoor spaces extend the building’s functionality, blurring the lines between the interior and exterior. Landscaped gardens and gathering areas offer tranquil retreats while serving as venues for community events. These spaces promote outdoor activities and foster a sense of belonging among community members. The careful attention to landscape design complements the building's architecture, ensuring that every element works in concert with the other.
The architectural outcome is a community center that embodies collaboration and openness while addressing practical needs. It stands as a testament to the effective merging of aesthetic appeal with utility, demonstrating that thoughtful design can significantly enhance community life. The balance achieved between traditional craftsmanship and modern innovation invites viewers to engage with the building on multiple levels.
To delve deeper into the intricacies of this project, readers are encouraged to explore the architectural plans, sections, and designs that illustrate the thoughtful deliberation behind each element. Engaging with these details will provide a richer understanding of how the architectural ideas manifested in this community center can inspire future projects that seek to serve and uplift their communities.






















