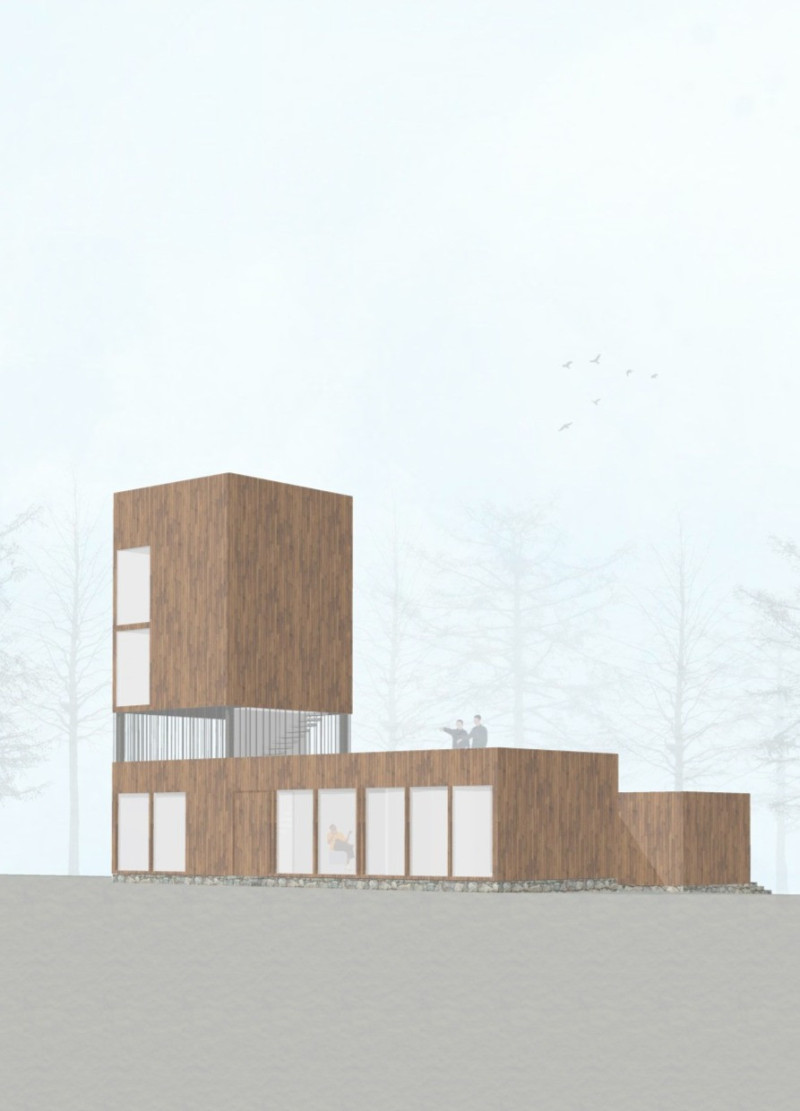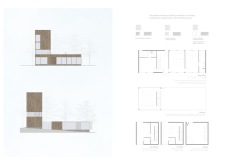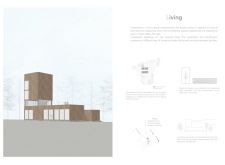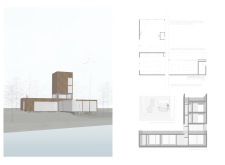5 key facts about this project
Flexible Spatial Configuration
The architectural layout features a dual-volume structure with a lower rectangular section and an elevated vertical element. The first floor includes shared living spaces that facilitate social engagement among residents, while maintaining a balance with private areas designated for restful activities. This arrangement permits adaptability to changing family dynamics, effectively accommodating varying sizes and compositions of households. The integration of the painter's workshop enriches the functionality of the project, underscoring a commitment to creativity and craftsmanship.
Sustainable Material Selection
The material choices in this design reinforce its connection to the environment. Extensive use of wood for cladding not only serves aesthetic purposes but also enhances insulation and aligns with sustainable practices. Large glass panels are strategically placed to maximize daylight and vistas, promoting an indoor-outdoor relationship that enhances the living experience. A robust stone foundation grounds the structure, providing durability and stability, while metal accents introduce a contemporary touch that complements the overall design.
Innovative Internal Connectivity
A unique aspect of this architectural design is the glass corridor that connects various zones within the building. This feature enhances movement, transparency, and interaction among residents, embodying the project's theme of communal living. It serves as the axis that links shared and private spaces, supporting interaction while respecting the need for personal retreat.
For those interested in a deeper understanding of this architectural project, exploring the architectural plans, sections, and designs will provide further insights into the thoughtful design decisions and unique approaches employed throughout the project.

























