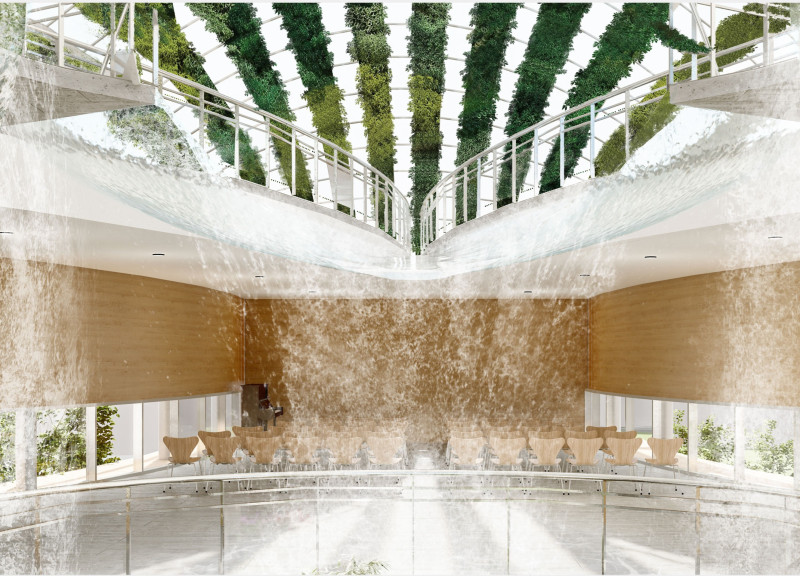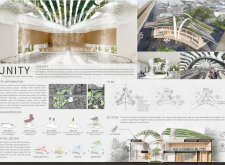5 key facts about this project
At its core, the project prioritizes healing through nature and community engagement. It is designed to serve as a sanctuary, allowing patients and their families to feel a connection to the world around them. The architectural choices reflect this ethos, emphasizing the importance of natural light, greenery, and communal spaces throughout the design. This emphasis on creating an inviting and serene atmosphere distinguishes "Unity" as a forward-thinking response to the layered needs of patients in hospice care.
The structure features a central atrium that serves as the heart of the facility, embodying the project’s commitment to openness and inclusivity. This space is intentionally designed to invite light and air, creating a refreshing atmosphere that enhances the overall experience for patients and visitors alike. The atrium is surrounded by various critical spaces, including therapy and activity rooms, which are specifically tailored to promote social interaction and therapeutic engagement. By prioritizing these communal areas, the design allows for essential connections to flourish, helping to alleviate the isolation often felt by patients.
Notable details of the project include the thoughtful integration of greenery and natural features. Roof gardens and water elements are strategically incorporated into the architectural design, enhancing both the aesthetic appeal and the therapeutic nature of the environment. The use of plants not only revitalizes the atmosphere but also contributes to improved air quality and a calming sensory experience. The material palette reflects a careful balance between warmth and modernity, featuring elements such as wood, glass, concrete, and water, all of which collaborate to create a cohesive experience that is both functional and emotionally resonant.
The project showcases unique design approaches that exemplify a commitment to sustainability and community welfare. By intertwining natural elements with patient care facilities, the design encourages a reconnection with the environment, ultimately benefiting mental health and overall well-being. The incorporation of a multi-faith chapel exemplifies the inclusive philosophy of the project, allowing individuals from diverse backgrounds to find solace within its walls. This aspect not only enhances the spiritual support available to patients but also reinforces the project’s dedication to respect and diversity.
In addition to the architectural effectiveness, the project’s layout brings forth a strong focus on mobility and accessibility. Pathways and footbridges connect different zones within the facility, facilitating easy movement and further encouraging interactions among patients, families, and staff. This deliberate planning enhances not only the navigability of the hospice but also fosters a sense of community, transforming the space into a hub of support and understanding.
The "Unity" design reflects a profound understanding of both architectural and humanistic needs, making it an exemplary model for modern hospice care facilities. It reflects a blend of innovation and empathy, fostering a healthy environment conducive to healing and support. The strategic use of space, materials, and community-focused elements positions this project as a thoughtful solution to the challenges of contemporary hospice design.
For those interested in understanding the details of this exemplary architectural design, exploring the architectural plans, architectural sections, and various architectural ideas can provide deeper insights into the design choices and their impacts. Engaging with the project presentation will further illuminate the unique aspects and innovations that define "Unity".























