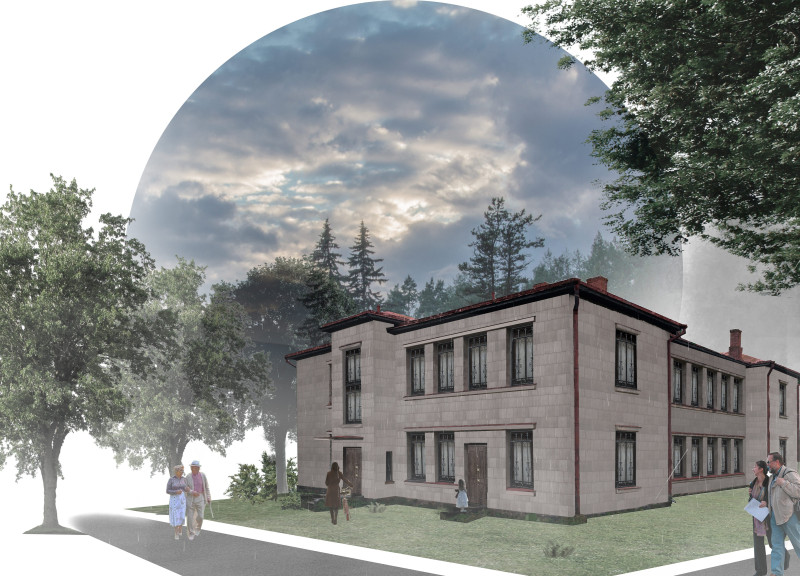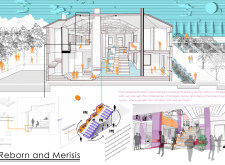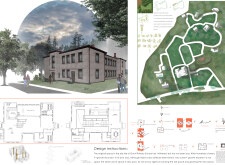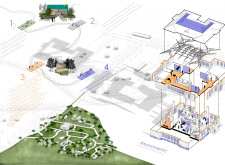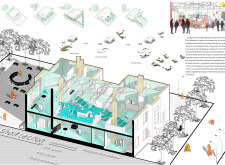5 key facts about this project
The project employs a transparent atrium as the central feature, allowing natural light to flood the interior. This design approach enhances visual connectivity between the various levels and encourages movement within the space. The atrium is flanked by public areas, including a restaurant, exhibition platform, and artist studio, all strategically placed to facilitate interaction among diverse community members.
Innovative Design Approaches
The project incorporates several unique features that differentiate it from conventional architectural designs. The emphasis on ecological awareness is prominent, with the inclusion of green roofs and integrated landscaping throughout the site. These elements not only enhance the aesthetic appeal of the project but also promote biodiversity and mitigate urban heat.
Furthermore, the design reflects a sensitivity to cultural context by incorporating traditional elements, such as the Tonggao gathering space. This aspect honors local heritage while modernizing the concept for contemporary use. The utilization of materials such as glass, steel, concrete, and wood creates a well-balanced aesthetic that maintains structural integrity and warmth.
Adaptive Versatility in Functionality
The flexibility of the project's spaces allows for adaptability in function, catering to various activities and the evolving needs of the community. From art exhibitions to social gatherings, these spaces can be repurposed effortlessly, fostering a dynamic environment. The central staircase serves as a 'social core,' encouraging movement and interaction, reinforcing the project's commitment to community engagement.
To gain a comprehensive understanding of the "Reborn and Merisis" project, explore the architectural plans and sections. Delve into the architectural designs that reflect its core ideas, and appreciate the carefully curated elements that contribute to its architectural significance.


