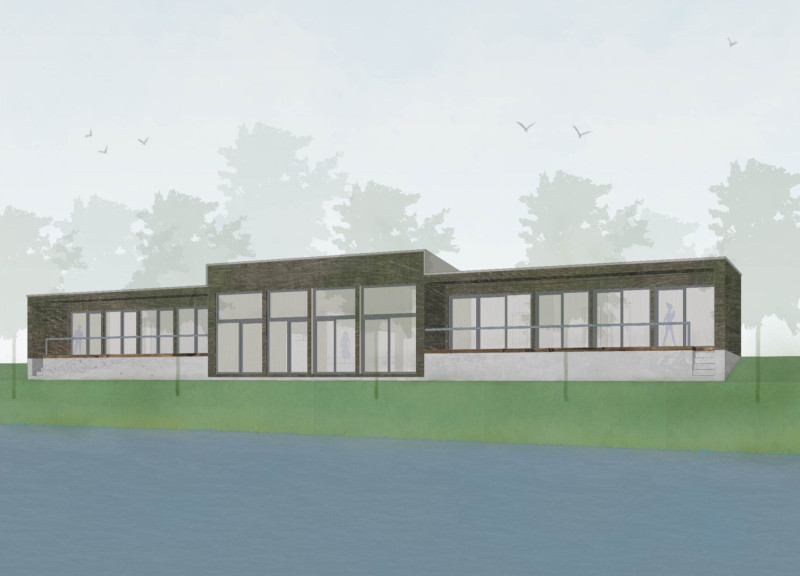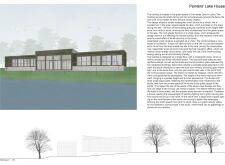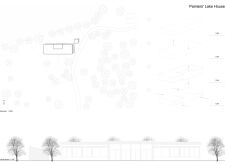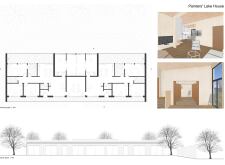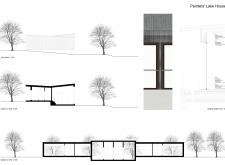5 key facts about this project
At first glance, the project showcases an elegant façade, characterized by a harmonious amalgamation of materials and forms. The exterior is primarily composed of prefabricated concrete panels, which lend a smooth and sleek texture while ensuring structural integrity. These panels are complemented by expansive glass elements that flood the interior spaces with natural light. This interplay between solid and transparent materials creates a visual dialogue between the building and its surroundings. Additionally, wood accents and metal detailing provide warmth and contrast, enriching the textural variety of the design.
Functionally, the project is designed to accommodate a blend of communal and private activities, reflecting the needs of a diverse user base. The layout prioritizes open spaces, encouraging interaction and collaboration while also incorporating private areas for reflection and solitude. This duality in function is a fundamental aspect of the design, promoting a sense of community while respecting individual privacy.
The unique design approach is further illuminated through the careful organization of spatial sequences. The entrance leads into a generous atrium that serves as a central hub, guiding visitors to various programmatic elements, including meeting rooms, collaborative workspaces, and leisure areas. The atrium not only functions as a circulation space but also as a vibrant social environment, often buzzing with activity. The strategic placement of key spaces encourages visual connections across the interior, fostering a sense of cohesion within the overall architecture.
In terms of sustainability, the project reflects a commitment to environmentally conscious design. The incorporation of energy-efficient systems, such as geothermal heating and cooling, enhances the building's performance while reducing its carbon footprint. Moreover, green roofs and vertical gardens feature prominently throughout the design, promoting biodiversity and improving air quality. These sustainable elements resonate with the current architectural discourse, emphasizing the importance of creating buildings that harmonize with their natural environments.
The choice of materials also reinforces the project's sustainability ethos. In addition to the prefabricated concrete and glass, the project utilizes responsibly sourced timber and low-VOC (volatile organic compounds) finishes, contributing to healthier indoor air quality. This mindful selection of materials echoes contemporary architectural movements that prioritize not only aesthetics but also the health and well-being of occupants.
Overall, the project reflects a comprehensive understanding of modern architectural ideas and their practical applications. The design speaks to a broader narrative of community, sustainability, and innovation. Each element, from the façade to the functional layout, has been meticulously crafted to serve a purpose while enhancing the occupant experience. For those interested in exploring architectural ideas further, reviewing the architectural plans, sections, and design details of this project will provide deeper insight into the thought processes and methodologies that shaped its realization. This exploration promises to reveal the layers of intention behind the architecture, making it a worthwhile endeavor for students, professionals, and enthusiasts alike.


