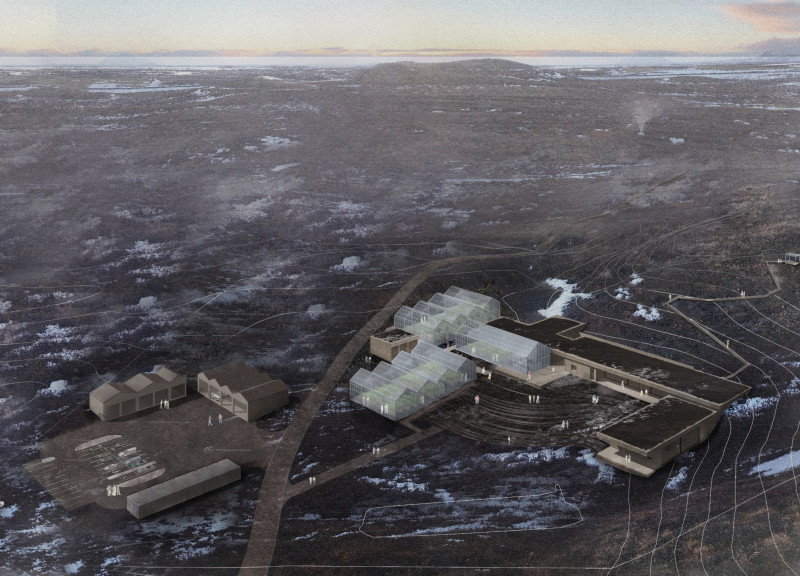5 key facts about this project
This architectural design functions primarily as a community hub, facilitating a diverse array of activities ranging from social gatherings to educational workshops. It aims to foster collaboration among residents while providing a platform for sustainable living practices. The structure is strategically sited to enhance accessibility and visibility, allowing it to be a central point for community interaction.
Key elements of the design include the main building that houses various communal areas such as meeting rooms, learning spaces, and a main gathering area. This layout encourages participation and social connectivity while enabling the flexibility required to adapt to changing community needs. Adjacent to the primary building, greenhouses serve not only as places for growing food but also as educational spaces where inhabitants can learn about sustainable farming techniques and the importance of local food systems.
The architectural approach taken in this project emphasizes the importance of integrating built forms with the natural landscape, ensuring that the structure respects and enhances its surroundings. The materials selected for construction reflect a commitment to sustainability and local resources, including reinforced concrete for structural integrity, glass for maximizing natural light, and wood to create a warm ambiance that resonates with the natural environment. Each choice has been made to establish a cohesive relationship between the building and its context, promoting ecological harmony.
Unique design strategies are present throughout the project, particularly in its architectural concepts that prioritize energy efficiency. The incorporation of geothermal systems for heating demonstrates an innovative approach to utilizing the region's abundant natural resources. This attention to energy conservation extends to the overall design, which emphasizes passive environmental controls—such as optimal window placement and thermal mass, further reducing the building's ecological footprint.
Landscape integration is another distinguishing feature of the Lake Mývatn Community House. Outdoor areas seamlessly connect with the interior, creating a harmonious flow between the various spaces. Pathways and gathering zones encourage outdoor activities, while also providing venues for community events and seasonal activities. This consideration of outdoor functionality is vital in creating spaces that are not just about the built environment but are also about the people who inhabit them.
Additionally, the project offers significant educational opportunities aimed at raising awareness about sustainability and community resilience. Workshops and programs are designed to nurture familiarity with ecological practices, thereby empowering community members to take action. This educational focus reinforces the project’s role not just as an architectural endeavor but as a catalyst for positive change in societal behaviors regarding environmental stewardship.
By merging thoughtful design with practical functionality, the Iceland Lake Mývatn Community House exemplifies a modern architectural project that speaks to the needs of its community while honoring the remarkable landscape of northern Iceland. Visitors and potential users are encouraged to delve into the architectural plans, sections, and various design ideas to fully appreciate the multifaceted intentions behind this engaging project. Exploring these elements can yield further insights into its unique architectural characteristics and the innovative design principles that shape its presence in the local context.


























