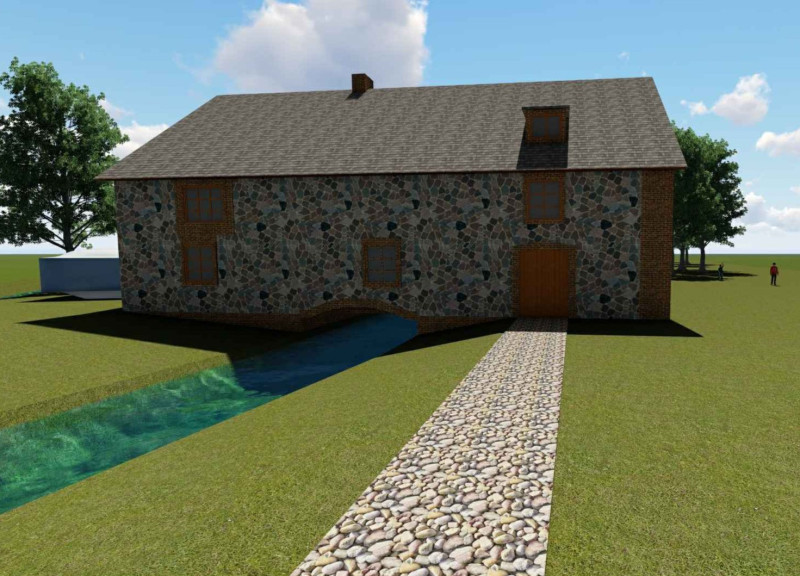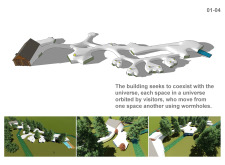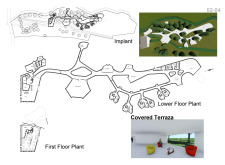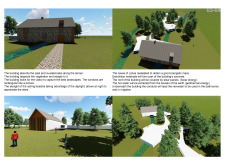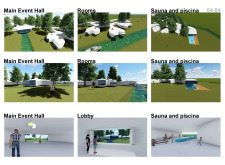5 key facts about this project
At its essence, the project represents a harmonious relationship between human activity and nature. The overarching concept is one of exploration and discovery, where inhabitants can transition through various private and communal spaces without the hindrance of conventional barriers. This design philosophy promotes a sense of openness and accessibility, allowing users to engage with the architecture in a more personal manner.
The building incorporates a variety of essential elements. The layout is characterized by a sinuous floor plan that embraces the contours of the natural terrain, creating an organic experience that guides visitors through different zones of the project. Distinct yet interconnected areas include event spaces designed for community gatherings, private rooms that offer quiet retreats, and wellness facilities, such as a sauna and pool, that encourage relaxation and well-being. The inclusion of large windows and skylights is noteworthy, as these features not only provide ample natural light but also frame views of the surrounding environment, integrating the outside with the inside and enhancing the overall atmosphere.
Materiality plays a significant role in the project’s identity. Concrete serves as a primary structural element, known for its strength and durability, while wood complements these hard surfaces with warmth, providing a tactile connection to the environment. The strategic use of glass further enhances this relationship, creating transparency and allowing for a continuous dialogue between the indoor and outdoor spaces.
Sustainability is deeply embedded in the design. Features such as geothermal heating and rainwater harvesting systems showcase the project’s commitment to environmental stewardship. These technologies ensure the building operates efficiently and minimizes its ecological footprint, aligning with modern expectations of responsible architecture. The design also includes permeable materials for pathways and patios, facilitating efficient drainage and promoting sustainable landscaping practices.
What sets this project apart is its conceptual framework that transcends traditional architectural boundaries. The notion of "wormholes" is manifested in the varied ceiling heights and floor levels throughout the structure, challenging perceptions of gravity and space. This creates an engaging environment where users are not merely passive observers but active participants in their experience of the architecture. Rather than isolated spaces, each area becomes a node in a larger network, fostering interaction and a sense of community.
In essence, this architectural endeavor emphasizes the importance of thoughtful design that considers both function and aesthetic. By prioritizing the relationship between structure and its surroundings, the project not only fulfills the immediate needs of its users but also inspires a deeper appreciation for the environment. For those interested in gaining a more comprehensive understanding of the architectural plans, sections, and designs that bring this vision to life, exploring the project presentation will provide valuable insights into its innovative approaches and ideas.


