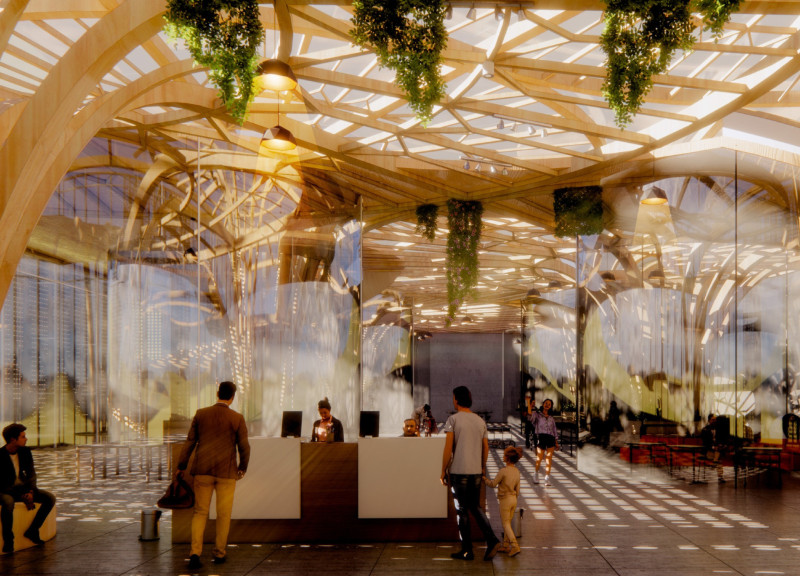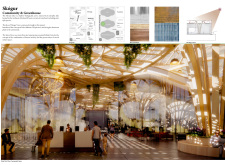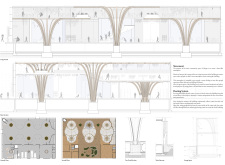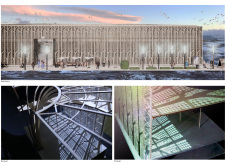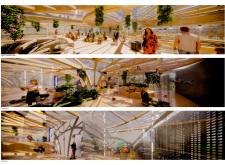5 key facts about this project
The architecture is characterized by its thoughtful spatial organization, which includes a central plaza for community gatherings, dedicated areas for workshops, classrooms, and a greenhouse for local plant education and cultivation. The combination of these elements not only supports communal activities but also promotes environmental stewardship and awareness.
Unique Design Approaches and Materials
A defining feature of the Skógar project is its commitment to materiality and ecological integration. The structural elements predominantly utilize wood, which provides not only aesthetic warmth but also complements the site's natural context. Glass facades enhance visibility and light penetration while reinforcing the connection between indoor and outdoor environments. Concrete serves as the foundational material, ensuring durability in the harsh Icelandic climate, while metal details in the facade add a contemporary touch through tree-like cutouts that interact dynamically with sunlight.
The project incorporates advanced geothermal heating systems, which underline its focus on sustainability. This choice reflects a key design approach aimed at reducing energy consumption while utilizing locally available resources. The interplay of light and shadow within the architecture engages users and enhances their experience, creating a sense of being within a living environment that mirrors the natural landscape.
Community Engagement and Educational Opportunities
The layout emphasizes community engagement through versatile spaces designed for interaction. The central plaza acts as a gathering point, encouraging social activities and local commerce. Classrooms within the structure are dedicated to both community-based education and workshops that promote environmental awareness.
The greenhouse serves not only as a facility for plant growth but also as a demonstration space for sustainable practices. It provides educational opportunities for both locals and visitors, thereby fostering a culture of environmental mindfulness within the community.
This project stands out due to its holistic approach to design, where architectural elements serve not just functional purposes but also enhance the ecological narrative of the site. By prioritizing community needs and environmental stewardship, the Skógar Community & Greenhouse embodies contemporary architectural principles that align with both social and ecological objectives.
For additional insights, consider exploring the architectural plans, sections, and designs that illustrate the thoughtful integration of community spaces and sustainable practices within the Skógar project. A deeper look into these elements will reveal the nuances of its architectural ideas and design strategies.


