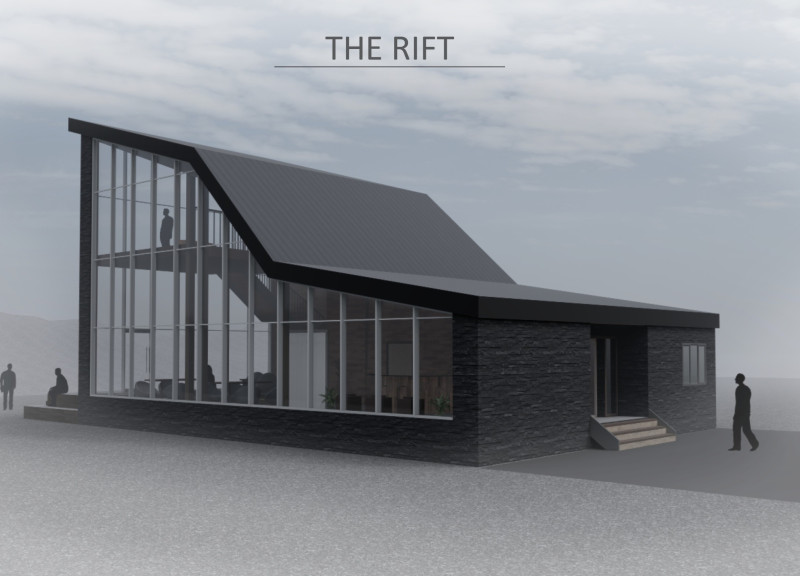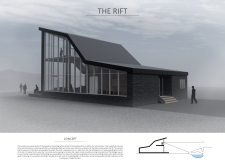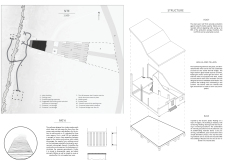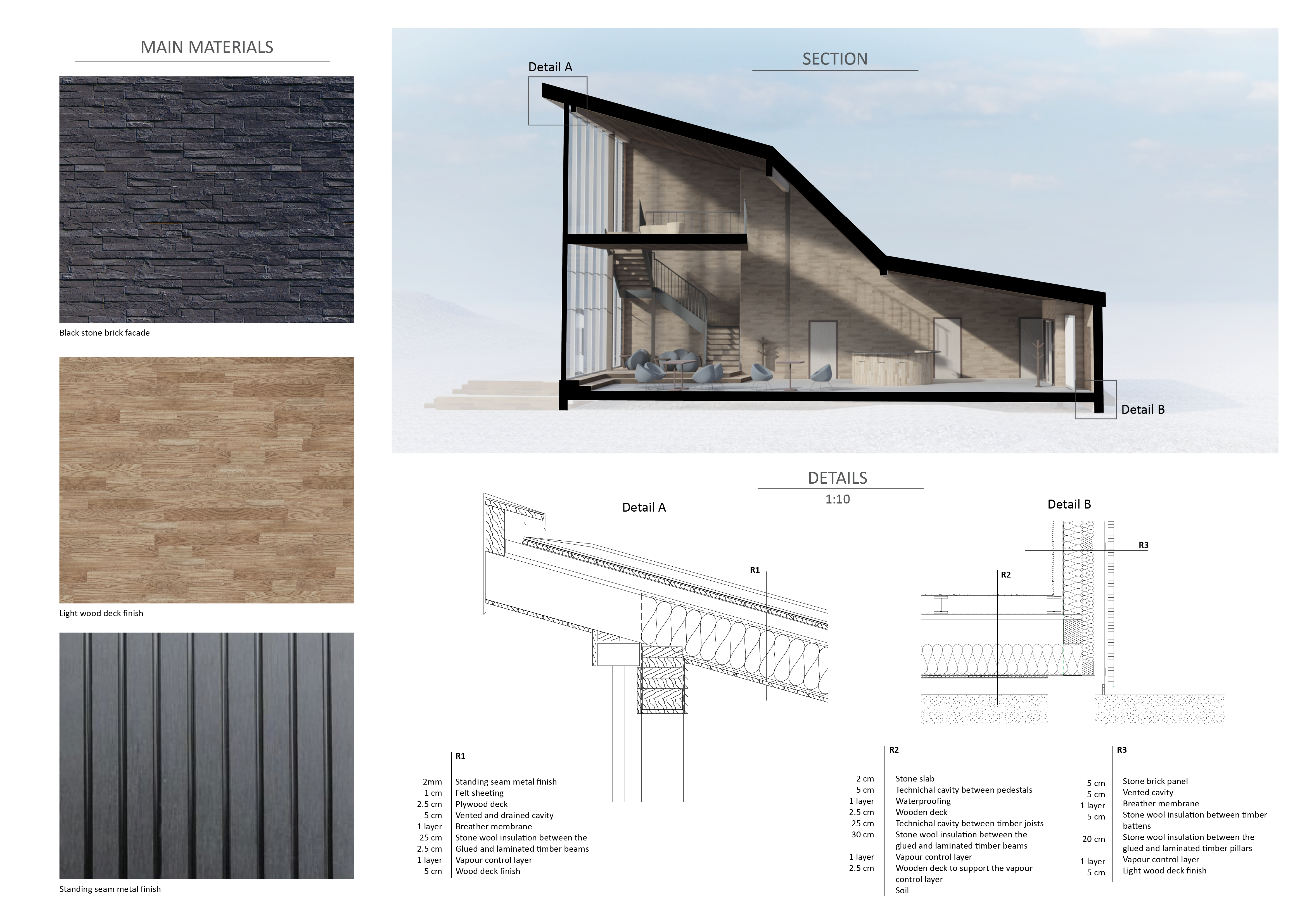5 key facts about this project
Unique Design Elements
The project distinguishes itself through its rigorous application of sustainable practices and contextual relevance. The form of the building draws inspiration from the geological rift and employs a combination of materials such as black stone, light wood, and standing seam metal to create a dialogue with the environment. The exterior, clad in locally sourced black stone brick, integrates the structure into its surroundings, while the light wood interior provides a contrasting warmth conducive to social interaction.
The building's layout is carefully organized to enhance visitor engagement. Significant spaces include a reception area, exhibition halls, and an observation platform that offers panoramic views of the surrounding area. The elevated design minimizes site disturbance and employs load-bearing elements made of laminated timber, which serve both structural and thermal performance purposes.
Functional Integration
"The Rift" is engineered to prioritize visitor experience while adhering to high sustainability standards. The ground floor layout encourages gathering with flexible seating, a café, and an outdoor terrace. The first floor observation platform serves as a key feature, allowing visitors to connect with the landscape and experience educational exhibits focused on the region's geological narrative.
Structural elements have been designed to optimize energy efficiency and reduce carbon emissions. The integration of geothermal heating systems further enhances the building’s sustainability credentials, while the choice of materials reflects a commitment to durability and regional relevance.
For more detailed insights into the architectural design, including architectural plans and sections, the reader is encouraged to explore further documentation related to the project. The innovative approach to creating a functional and contextual architectural solution presents valuable ideas and methodologies applicable to similar projects.


























