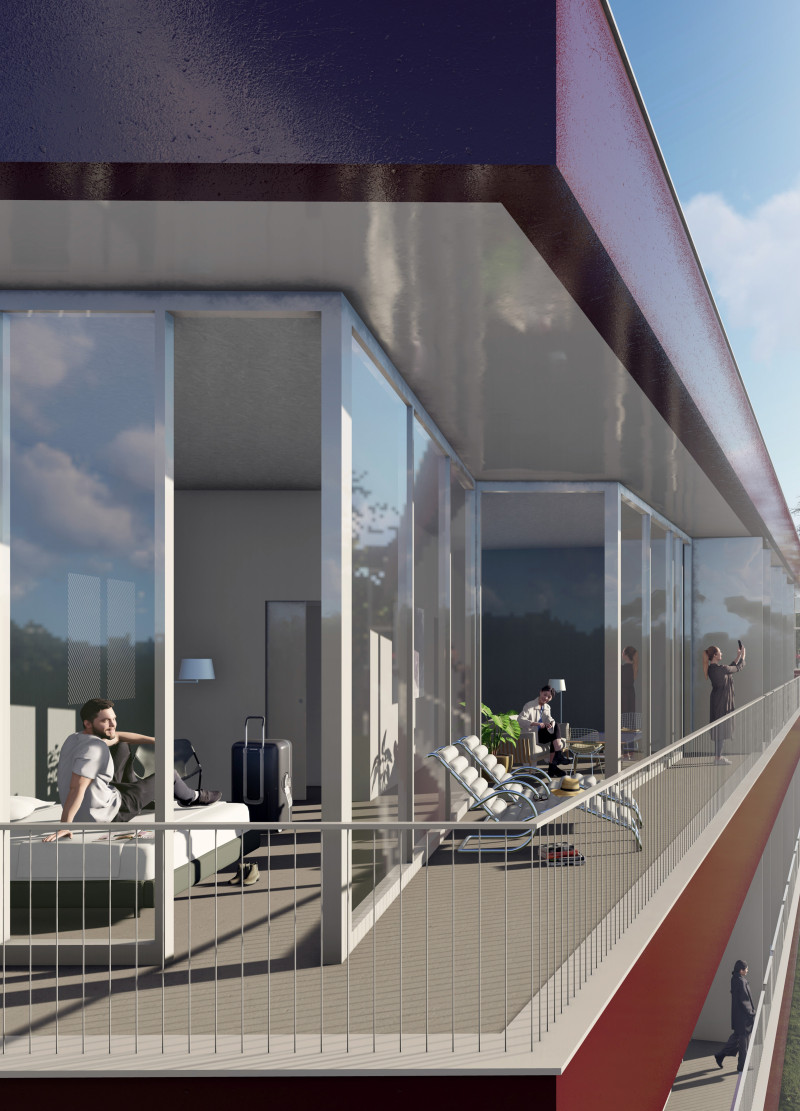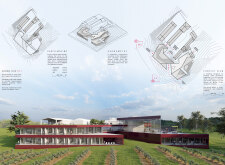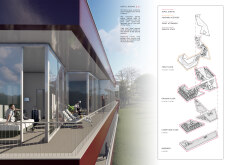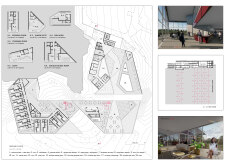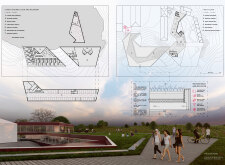5 key facts about this project
At its core, this design emphasizes sustainability and adaptability. The building is positioned to blend seamlessly into the hillside, utilizing the topography to minimize visual disruption and preserve the natural contours of the landscape. This deliberate placement not only enhances aesthetic coherence with the vineyard but also optimizes natural light and energy efficiency. The architectural layout encourages fluid movement through the space, allowing visitors to engage with various functions, from accommodation to dining, all set against a backdrop of lush greenery.
A significant feature of the project is its unique approach to materials. The selected materials, including concrete, glass, steel, composite panels, and wood, streamline construction while offering durability and visual appeal. Concrete provides a robust structural framework, while expansive glass facades allow for generous daylighting and views over the vineyard. This forms an essential link between the indoor and outdoor environments, reinforcing the design's commitment to transparency and openness. The use of wood brings a tactile quality to interior spaces, contributing warmth and a sense of comfort that contrasts beautifully with sleek modern finishes.
Importantly, the architectural design enhances functional versatility. Each area is intentionally crafted to adapt to varying visitor needs, whether hosting events, relaxing in private rooms, or enjoying communal spaces. The incorporation of flexible layouts allows for an array of activities, catering to a diverse range of guests. This adaptability not only maximizes the utility of the space but also enhances its appeal as a destination for both short stays and longer retreats.
Unique design strategies are evident throughout the consideration of energy efficiency. The integration of geothermal systems is emblematic of a forward-thinking approach, providing sustainable energy solutions while minimizing the project's carbon footprint. Such initiatives underline a commitment to environmentally conscious practices, ensuring that the building contributes positively to its surroundings.
The interaction between architecture and nature is further heightened through the inclusion of terraces and outdoor spaces. These areas invite guests to immerse themselves in the beauty of the vineyard, creating opportunities for relaxation and connection with the land. Thoughtful landscape integration extends the building's footprint into the natural environment, adding layers of experience that are intricately linked to the local terroir.
As you explore the project presentation, including the architectural plans and sections, you will find a comprehensive insight into the design elements and concepts that shape this contemporary architectural endeavor. By examining the detailed architectural designs and innovative ideas that underpin this project, you will gain a deeper understanding of how architecture can harmonize with its environment while fulfilling a diverse range of functions. This project serves as a testament to the power of thoughtful design in creating spaces that resonate with their surroundings while offering meaningful experiences for those who engage with them.


