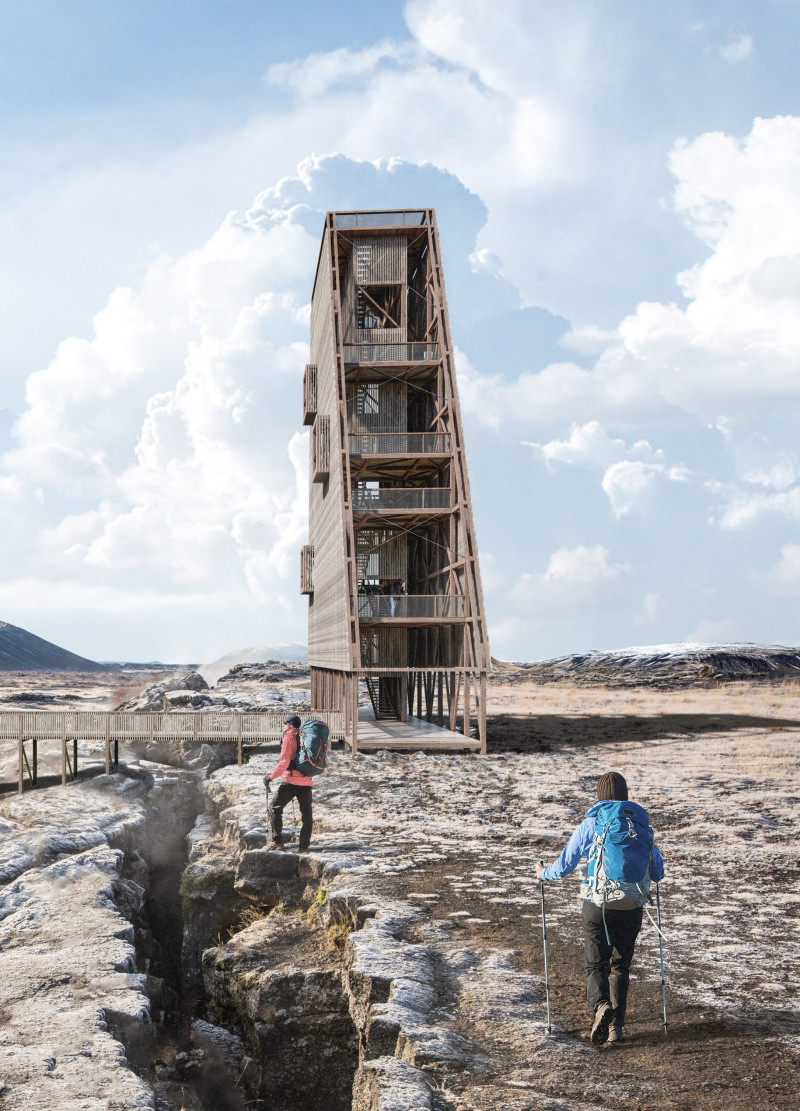5 key facts about this project
At its core, "The Fault" represents a harmonious union between architecture and nature, offering an experience that reflects the geological narrative of the region. The conceptual framework hinges on the notion of journey—both physical and intellectual. The design invites individuals to traverse the landscape, interact with the environment, and engage with the tectonic story told by the earth itself. By incorporating walking paths and scenic viewpoints, the project encourages a deeper appreciation of the natural surroundings.
The functionality of the project is multifaceted. The observation tower, reaching heights of 28 meters, serves as a focal point for visitors from which panoramic views of the landscape can be enjoyed. The structure's angular form is a thoughtful nod to the geological forces that shaped the area, providing a visual metaphor for tectonic movement. Visitors ascend the tower to discover changing perspectives at each level, enhancing their interaction with the surrounding environment.
The entrance pavilion complements the observation tower, effectively functioning as a café and a waiting area for visitors. This space is designed with practicality in mind, featuring a geothermal heating system that showcases sustainable architectural practices. Integrating renewable energy sources not only aligns with Iceland's ecological initiatives but also enhances the project's overall sustainability.
The pathways leading to the tower are equally important, providing accessibility and fostering a sense of exploration. Designed to accommodate a diverse range of visitors, these paths create an inviting atmosphere while respecting the landscape's integrity. The careful layout encourages wandering and serendipitous discovery, allowing guests to engage more intimately with the natural features of the site.
Materiality plays a significant role in "The Fault." The selection of materials reflects a commitment to sustainability and a connection to the earth. Wood serves as a primary structural element, emphasizing the use of regional resources that blend seamlessly with the natural surroundings. Stone, used for foundational aspects, grounds the building in its geological context, while geothermal systems contribute to energy efficiency. Solar panels on the pavilion further highlight an eco-conscious approach to architectural design.
One of the unique design approaches of this project is its ability to foster a dialogue between the built and natural environments. The observation tower and pavilion are situated to enhance sightlines of the landscapes, enabling visitors to engage directly with Iceland's stunning geological formations. By prioritizing experience and interaction over mere aesthetics, "The Fault" creates a space that is not only functional but also educational and thought-provoking.
In summary, "The Fault" is a thoughtfully designed architectural project that reflects the complexities of Iceland's landscape. Its layered experience, from climbing the observation tower to resting in the entrance pavilion, embodies a rich narrative interwoven with the natural world. To gain further insights, individuals are encouraged to explore the project's architectural plans, sections, designs, and ideas to appreciate the full depth of this compelling architectural endeavor.


























