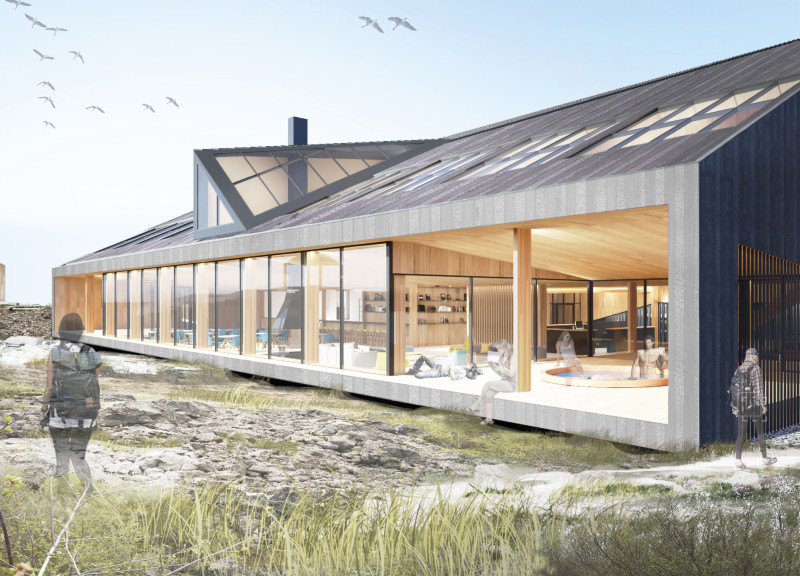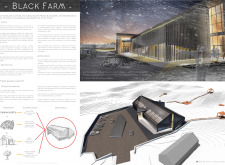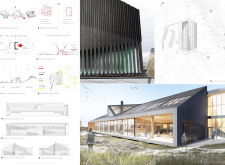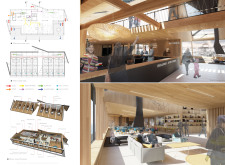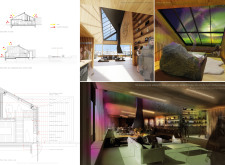5 key facts about this project
At its core, the project embraces eco-friendly principles, reflecting a commitment to sustainability right from the material selection to the building's performance. The design makes extensive use of local resources, showcasing black burnt wood cladding, known for its durability and striking appearance. This method, rooted in Japanese traditions, serves not only an aesthetic purpose but also enhances the longevity of the structure against the harsh Icelandic weather. Additionally, structural wood is employed throughout the framework, integrating seamlessly with the surrounding environment.
The building form is characterized by a series of interconnected volumes that respond to the topography of the site. The layout emphasizes horizontal lines, allowing the architecture to merge with the landscape while offering diverse functional zones. Private areas, such as guest rooms, are designed with intimate connections to nature, providing views of the stunning surroundings. Communal spaces, including lounges and dining areas, encourage social interaction, all the while maintaining a sense of privacy.
One of the distinctive features of Black Farm is its steeply pitched roofs. This design element not only pays homage to traditional Icelandic architecture but also serves practical purposes, effectively managing snow and rainwater. These roofs create lofty spaces within, enhancing the overall feeling of openness and connection with the outside environment.
The interior spaces are deliberately crafted to foster a sensory experience that engages guests. Generously sized windows allow natural light to flood the interiors, while carefully selected materials, including natural stone, contribute to a warm atmosphere. The common areas are designed to enhance community bonding, promoting a variety of uses and seating arrangements, making them adaptable for both relaxation and gatherings.
An essential aspect of the project is its environmental consideration, evident through the integration of geothermal heating and the implementation of a Canadian well system. These sustainable technologies greatly minimize energy consumption while ensuring comfortable conditions year-round. The design also prioritizes natural ventilation and light, encouraging a connection to the landscape that surrounds the guest house.
The project's architectural ideas articulate a dialogue between the building and its environment, invoking a sense of place deeply rooted in Icelandic culture. The overall aesthetic and functional choices reflect a commitment to honoring historical precedents while thoughtfully incorporating modern design elements. The personal experience of the architecture is underscored by the careful interplay of light and materials, inviting guests to engage not only with the space but also with the natural beauty outside.
In summary, the Black Farm project stands as a testament to the possibilities of contemporary architecture grounded in sustainability and contextual understanding. It exemplifies a design approach that is both respectful to the past and attuned to future needs, making it a significant addition to the architectural narrative of the region. For those interested in exploring the depth of this project, including architectural plans, sections, and detailed designs, it is encouraged to delve into the project presentation for further insights.


