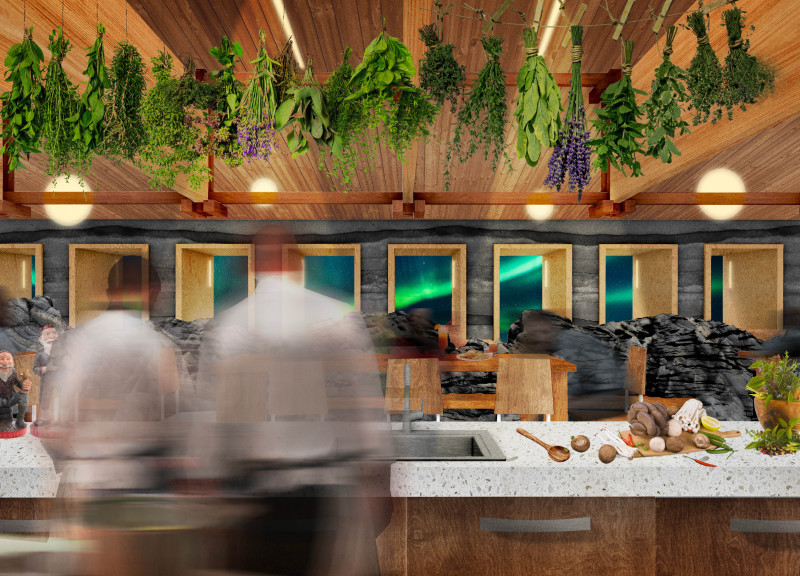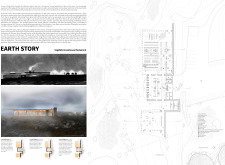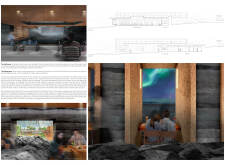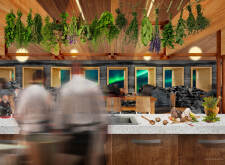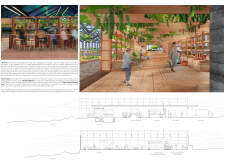5 key facts about this project
The primary function of Vógafjós is to provide guests with a place to enjoy locally sourced food while engaging in the agricultural processes that produce it. The design emphasizes the connection between land, food, and community, fostering an educational experience where visitors can observe food production firsthand. This approach not only heightens appreciation for local agriculture but also encourages sustainable practices, making the project a model of ecological hospitality.
The architectural design comprises several essential components that contribute to both functionality and aesthetic appeal. Upon arrival, visitors are greeted by a façade that incorporates natural materials, primarily wood and stone, reflecting the geological context of Mývatn. The structure is designed to be low-profile, allowing it to sit comfortably within the landscape while maximizing views of the scenic surroundings. Large windows and glass walls invite natural light and provide panoramic views, creating an inviting atmosphere for diners.
Inside, Vógafjós is organized into distinct areas that guide visitors through their experience. The central dining space features a spacious layout with seating arrangements that accommodate both intimacy and larger groups. The warm wooden finishes and earthy tones provide a sense of comfort and grounding. The strategic placement of the dining area allows guests to engage with both the interior and the outdoor landscape, reinforcing the connection to nature.
One of the noteworthy design approaches of Vógafjós is its integration of a greenhouse within the restaurant. This dual-function space is not only a source of fresh herbs and vegetables for the kitchen but also serves as an educational tool for visitors. By allowing guests to witness the cultivation process, the project communicates a strong message about the importance of food sourcing and sustainable practices in the culinary arts. The architectural layout facilitates this experience, guiding guests from the dining area into the greenhouse, reinforcing the relationship between the two spaces.
The kitchen, designed for efficiency, maintains a transparent relationship with the dining area, enabling diners to see the preparation of their meals. This openness emphasizes the commitment to freshness and quality, aligning with the restaurant's ethos of local sourcing. Furthermore, the design incorporates a food cycle corridor, where visitors can learn about different stages of food preparation and the journey from seed to plate. This educational aspect serves to enhance the overall experience, allowing diners to connect deeply with the food they consume.
In terms of materiality, Vógafjós employs sustainable practices that support its ecological narrative. The use of locally sourced wood for structural elements enhances both aesthetic warmth and environmental responsibility. Concrete is skillfully integrated to combine durability with a natural feel, echoing the rocky landscapes characteristic of the area. The large glass elements not only welcome natural light but also create a visual interplay between indoor and outdoor environments, promoting a sense of tranquility.
Unique design approaches are evident throughout the Vógafjós project, particularly in its focus on blending functionality with environmental consciousness. The seamless integration of the greenhouse within the dining experience is a rarity in architecture, showcasing a commitment to sustainability that goes beyond typical restaurant design. The project's layout encourages exploration, serving as a catalyst for conversation about local food systems and sustainability within the hospitality industry.
In conclusion, Vógafjós Greenhouse Restaurant stands as a testament to thoughtful architectural design that respects and celebrates its natural context. By connecting guests with the food they eat and the land from which it comes, the project fosters a deeper appreciation for sustainable practices. For those interested in exploring the intricate details of this project further, including architectural plans, sections, and designs, a closer look at the presentation will provide valuable insights into the innovative ideas that underpin this unique architectural endeavor.


