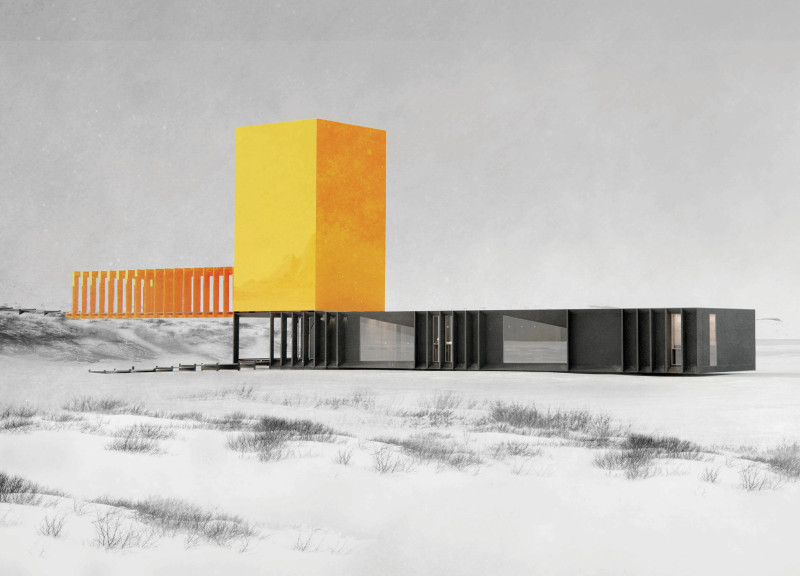5 key facts about this project
Functionally, "Cave. Light. House." serves as a nature observatory while providing a place for visitors to gather and reflect. The architectural design comprises two main structures: a low, solid building that houses communal areas and private accommodations, and an elevated viewing tower that stands out in bright orange, reminiscent of traditional lighthouses. This tower allows for panoramic views of the dramatic Icelandic terrain, encouraging visitors to engage with their surroundings.
The main structure of the project is crafted using a combination of textured concrete and charred wood, materials chosen for their ability to blend with the rugged landscape while ensuring durability and thermal efficiency. The darker palette of the main house serves to ground the building in its natural surroundings, promoting a sense of unity between the architecture and the earth. Inside, the layout is thoughtful and deliberate, with communal spaces arranged around a central area, fostering interaction while still offering private retreats.
One of the standout features of this design is the juxtaposition of solid and open spaces. The viewing tower, with its reflective surface, contrasts sharply with the darker tones of the main house, symbolizing the intersection of nature and man-made structures. The use of high-performance glass in the tower facilitates unobstructed views and maximizes natural light, enhancing the visitor experience as they ascend towards the observation deck.
Unique design approaches are evident throughout the project, particularly in its commitment to sustainability. Geothermal heating and solar energy systems have been integrated into the design, allowing the building to operate efficiently while minimizing its environmental impact. Pathways leading to the site utilize recycled materials, promoting eco-friendliness from the ground up.
Furthermore, the architecture emphasizes connection and interaction with nature. Expansive glass walls invite the landscape inside, blurring the boundaries between indoors and outdoors. The careful placement of skylights ensures that natural light permeates the interiors, allowing for a diverse play of light throughout the day, which adds to the overall sensory experience of the space.
The design choices reflect an intention to create a place that resonates with visitors, encouraging contemplation and engagement with the striking geological features surrounding the structure. Each detail, from the choice of materials to the spatial organization, has been meticulously considered to enhance functionality while ensuring the structure remains respectful of the environment.
As you explore the presentation of "Cave. Light. House.," take the opportunity to delve deeper into its architectural plans, sections, and overall design ideas. This project showcases the seamless integration of architecture with nature and highlights innovative approaches to contemporary design. It invites further inspection and appreciation of its thoughtful execution and connection to the Icelandic landscape.


























