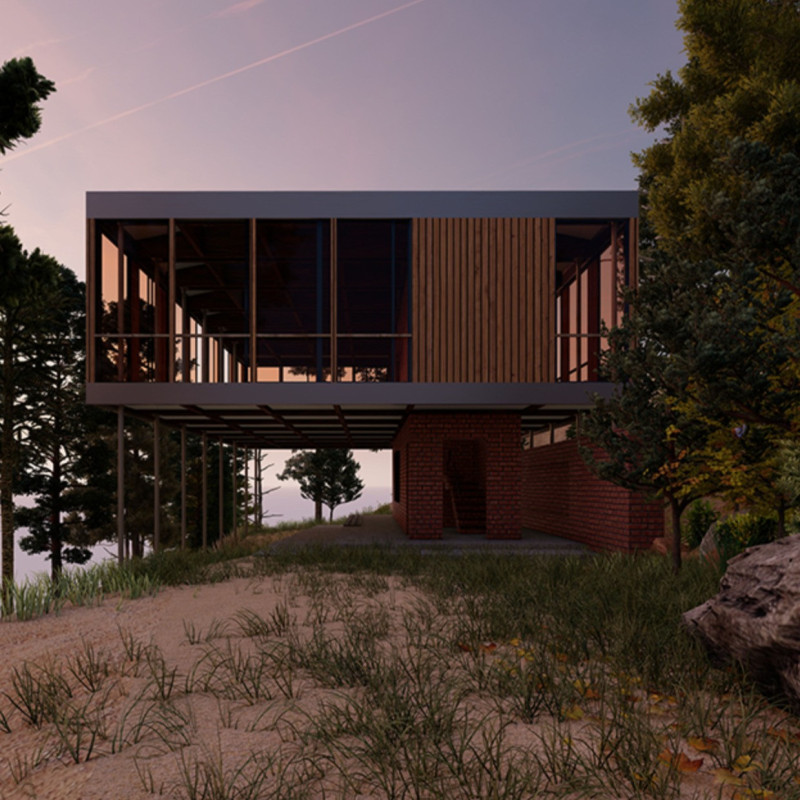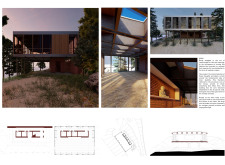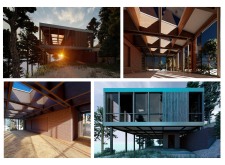5 key facts about this project
The primary function of the Ikigai Residence is to serve as a harmonious living space that fosters interaction, comfort, and a connection with nature. The design promotes an open and fluid sense of space, allowing for various activities and engagements. The layout encompasses expansive communal areas meant for gathering while providing private spaces for retreat, reflecting the diverse needs of contemporary living.
Key design features include a cantilevered upper mass, which not only enhances the visual interest of the facade but also expands the living space while minimizing its footprint on the landscape. The choice of materials plays a critical role in the project, with reinforced concrete serving as a robust foundation that upholds the structure while enabling a refined and modern aesthetic. The lower levels are wrapped in red clay brick, imparting a tactile quality that grounds the residence in its natural environment. Wood accents are employed throughout, warming the interior and bringing a touch of nature indoors, evidenced in the ceiling treatment and exterior cladding.
Large glass panels are strategically positioned to optimize natural light, inviting the outdoor scenery into the home while establishing a strong visual connection with the landscape. This design approach cultivates an atmosphere of openness, fostering a sense of tranquility and well-being. The interior layout is characterized by an open-plan design that facilitates movement and engagement, with spacious common areas that transition seamlessly into outdoor spaces, further enhancing the relationship between indoor and outdoor living.
The surrounding landscaping has been meticulously planned to complement the architectural design. Native flora is preserved to promote biodiversity and reduce maintenance, while pathways guide residents through the outdoors, encouraging exploration and reflection. This thoughtful integration of architecture and landscape design underscores the residence's commitment to environmental sustainability.
What distinguishes the Ikigai Residence is its holistic approach to architecture. Each decision made during the design process reflects a commitment to enhancing the quality of life for its inhabitants while remaining true to the surrounding environment. The emphasis on transparency through glass facades fosters a unique interplay of light and shadow, while the careful selection of materials honors both tradition and modernity.
This project is not merely a structure; it is a well-considered environment conducive to a fulfilling lifestyle. For those interested in exploring the finer details of its design, including architectural plans, sections, and innovative architectural ideas, a closer look at the project presentation will provide deeper insights into the thoughtful decisions that shape the Ikigai Residence, showcasing how contemporary architecture can harmonize with the philosophy of purposeful living.
























