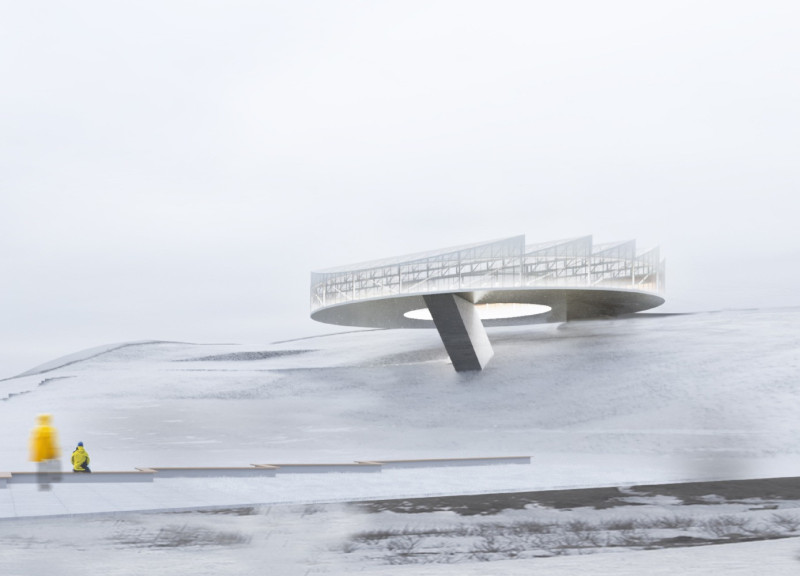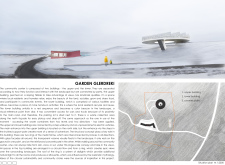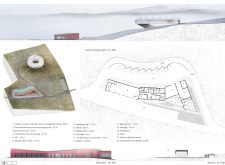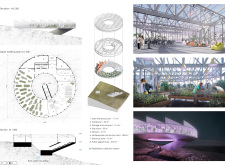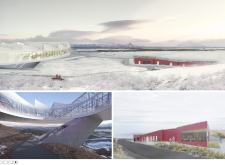5 key facts about this project
At its core, the Garden Glerdreki functions as a hub for local engagement, offering a space where community members can gather, collaborate, and participate in various activities. The upper building, prominently positioned to capture breathtaking views, serves as an inviting landmark. Its design features extensive glass facades that not only facilitate natural light but also create a seamless connection between the interior and the surrounding landscape. This transparency reflects an inclusive ethos; it invites curiosity and encourages engagement with both the architecture and the area’s natural beauty.
The lower building complements the upper structure through its practical emphasis on community resources. It houses essential facilities, including a recycling hub that aligns with contemporary sustainability practices. This facility underscores the project’s commitment to eco-friendly initiatives, providing residents with an opportunity to participate in environmental stewardship. The architectural choices made in the lower building prioritize functionality without sacrificing aesthetic appeal, ensuring it serves its purpose while remaining visually cohesive with the larger project.
Materiality plays a significant role in the Garden Glerdreki’s design approach. The strategic use of reinforced concrete provides structural integrity, especially important for the lower building, which acts as a grounding element in the overall design. Meanwhile, the upper building’s reliance on metal frames and glass emphasizes a modern approach to architecture, allowing it to blend harmoniously with the natural landscape. This choice of materials not only enhances the building’s longevity but also positions it as a symbol of modern sustainability, balancing durability with aesthetic value.
Unique design approaches define the Garden Glerdreki beyond its functional elements. The project draws inspiration from the surrounding Icelandic landscape, evident in the upper building’s circular forms that echo natural geological features. This thoughtful integration of architectural design with the environment creates a sense of place that resonates with both locals and visitors. The incorporation of public greenhouses within the upper structure not only enhances community engagement through agricultural practices but also serves a practical purpose by providing fresh produce to residents. This initiative reflects a commitment to local food security and highlights the project’s role in fostering community resilience.
The design also prioritizes accessibility, ensuring that all community members, regardless of mobility levels, can enjoy the facilities offered. This inclusive consideration demonstrates a forward-thinking approach, positioning the Garden Glerdreki as a model for future community-oriented architecture. Pathways connecting the two buildings encourage movement through the space, promoting interaction among users and creating a dynamic neighborhood environment.
In summary, the Garden Glerdreki community center exemplifies an architectural project that successfully marries form and function. It serves as an important resource for the local community, providing spaces that cater to social needs while prioritizing sustainability. The interplay of transparent facades, modern materials, and thoughtful integration with the landscape distinguishes this project as a noteworthy example of contemporary architectural practice. Those interested in exploring the ideas behind the design are encouraged to look at the architectural plans and sections, which will provide further depth and insight into the principles that guided the creation of this engaging community space.


