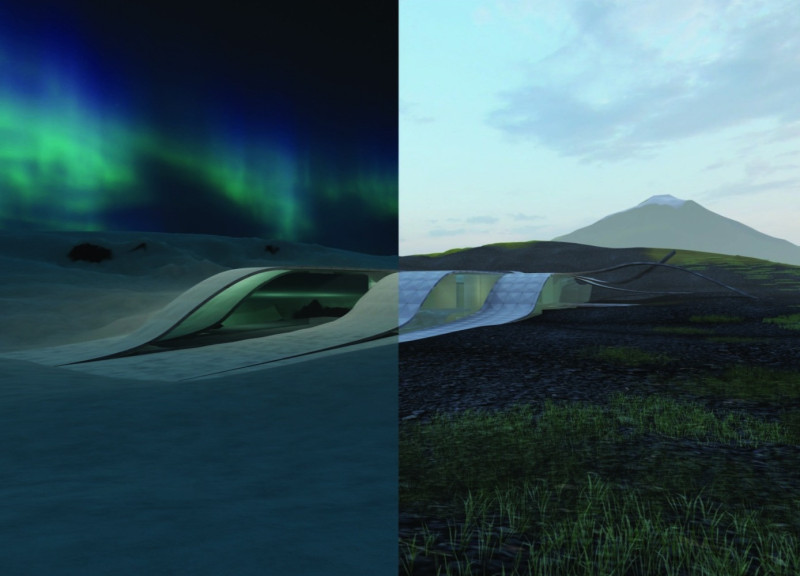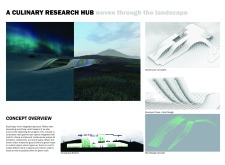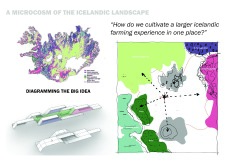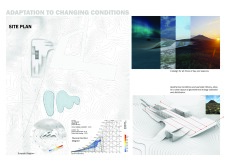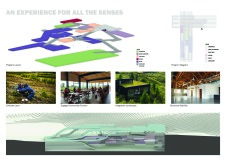5 key facts about this project
At its core, the project represents an innovative approach to culinary exploration, combining educational facilities, research kitchens, and community engagement areas in a cohesive architectural language. The hub is envisioned as a place where culinary art meets scientific inquiry, facilitating a deeper understanding of food production and consumption. The design allows for diverse activities—workshops, tastings, and educational programs—all aimed at fostering a culture of sustainability among its users.
Key elements of this project include its adaptive use of space, where multiple functions coexist harmoniously. The layout is organized to promote interaction between different zones, effectively allowing for seamless transitions between indoor and outdoor environments. The integration of greenhouse spaces within the architectural framework exemplifies this approach, enhancing the educational experience by providing hands-on exposure to cultivation practices.
The architectural design is characterized by an organic form that responds to the surrounding natural topography. The building's envelope flows and undulates, echoing the shapes and textures of the landscape. This design choice not only enhances the aesthetic appeal but also reflects an innate respect for the environment, minimizing disruption to the site. The choice of materials further underscores this commitment; utilizing sustainable options such as recycled composites and locally sourced stone allows the structure to harmonize with its surroundings while promoting ecological responsibility.
Within the hub, elements like large glass facades play a crucial role in creating an inviting atmosphere. These openings maximize natural light and provide visual connections to the outdoors, engaging occupants with the changing seasons and the beauty of the Icelandic scenery. The strategic placement of windows and outdoor terraces facilitates a unique dialogue with nature, encouraging users to appreciate the landscape as an integral part of their culinary experiences.
This project distinguishes itself through its unique design approaches, particularly the incorporation of a green roof system that not only adds to the building’s thermal efficiency but also creates additional planting areas that enhance biodiversity. This feature exemplifies a shift towards more eco-centric design methodologies, where architecture actively participates in environmental stewardship.
Moreover, the design prioritizes adaptability, allowing spaces to evolve based on seasonal requirements. For instance, areas designated for dining or workshops can be effortlessly transformed to accommodate larger gatherings or adjusted based on weather conditions. This flexibility ensures that the building is equipped to serve its community year-round, fostering a sense of ownership and continuous engagement.
In essence, this Culinary Research Hub is more than just a functional structure; it is a pioneering model that emphasizes the importance of integrating architecture with sustainable practices and community needs. The project stands as an encouraging example of how thoughtful design can play a pivotal role in educating society about food systems and cultivating a deeper connection to the environment.
For those interested in delving further into the architectural details, reviewing the architectural plans, sections, and various design elements would provide a more comprehensive understanding of how each aspect has been carefully considered to achieve the desired outcomes. Exploring these elements can offer valuable insights into the innovative ideas embodied within this project.


