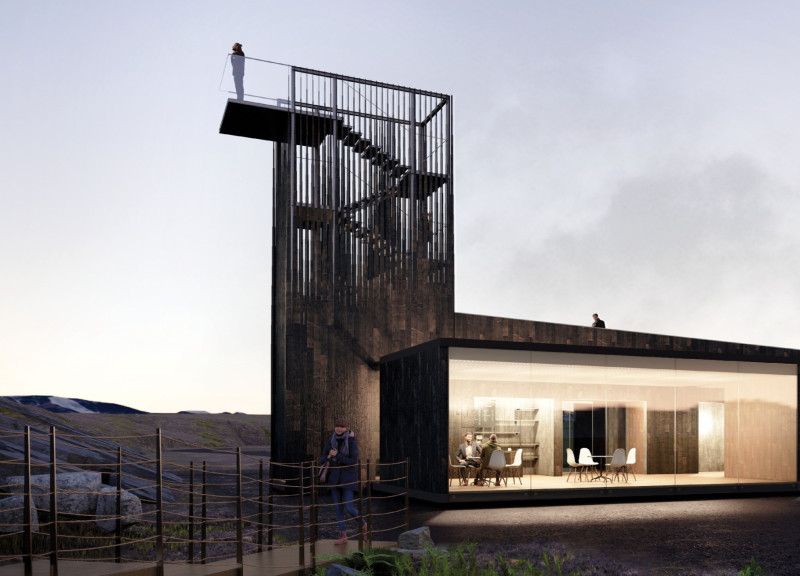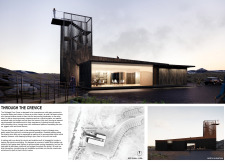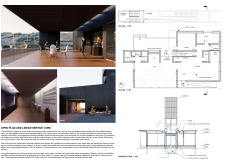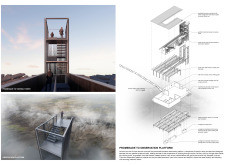5 key facts about this project
The façade of the Gýrógjá Cave Tower utilizes carbonized wood, which not only provides durability against Iceland's varied weather but also connects the building visually and texturally to its natural surroundings. This material choice reflects a commitment to sustainability and resonates with the local context. Large glass panels are strategically placed throughout the structure, allowing natural light to permeate the interior while framing breathtaking views of the cave and surrounding landscape. This transparency encourages exploration and connection, providing visitors with a vivid sense of place.
The architectural design features a multi-functional space that includes a café, exhibition area, and versatile rooms for educational programs. By meticulously organizing these functional zones, the design facilitates interaction among visitors, enabling them to engage with the exhibits and the landscape effortlessly. The central service core efficiently organizes essential facilities without impeding the flow of movement through the space, demonstrating intelligent planning in its architectural approach.
One of the project’s standout features is its observation platform, which rises above the main structure. This elevated area not only offers panoramic views but also encourages a deeper connection with the natural setting. Visitors can appreciate the enchanting geological formations and the dynamic play of light across the landscape, fostering a rich experience that extends beyond the walls of the building. The design makes a conscious effort to guide movement through carefully planned pathways, weaving seamlessly into the existing tourist routes and drawing visitors toward the site's unique elements.
The architecture also emphasizes environmental responsibility. Incorporating sustainable practices such as rainwater harvesting and geothermal heating demonstrates an understanding of the local climate and resources, contributing to the project’s long-term viability. By prioritizing ecological considerations, the Gýrógjá Cave Tower not only serves the immediate community needs but also sets an example for future architectural endeavors that aim to balance functionality with environmental stewardship.
In summary, the architectural ideas manifested in the Gýrógjá Cave Tower represent a comprehensive understanding of the interplay between structure and site. The design effectively utilizes materials and forms that resonate with the Icelandic landscape, while its layout promotes visitor interaction and engagement with the environment. The Gýrógjá Cave Tower stands as a testament to thoughtful architecture, merging human needs with the natural world. For those interested in exploring this project further, detailed architectural plans, sections, and designs are available, offering deeper insights into the thoughtful decisions behind this remarkable installation.


























