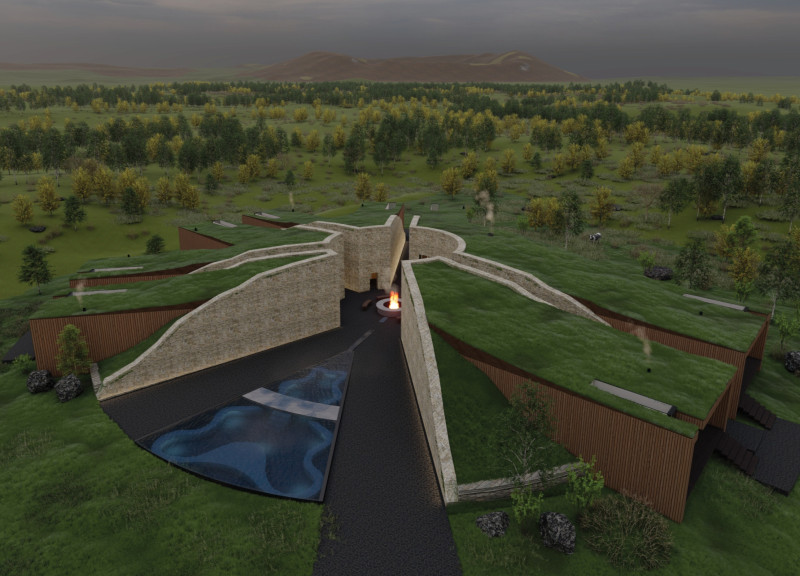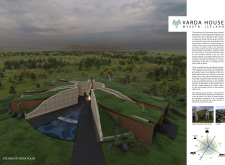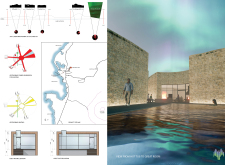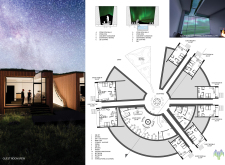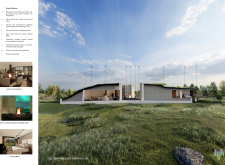5 key facts about this project
The design philosophy behind Varda House centers on creating an environment that mirrors the natural beauty of its location while also addressing practical needs. The structure features a central courtyard from which guest suites radiate, effectively fostering a communal atmosphere while allowing for individual privacy. Each suite has been meticulously oriented to maximize views of both the vast sky and the Northern Lights, providing residents with a unique opportunity to connect with the celestial phenomena that characterize Icelandic nights.
One of the defining aspects of Varda House is its commitment to sustainable architecture. The selection of materials plays a pivotal role in this approach. The use of local stone and concrete creates a strong visual connection to the rugged Icelandic landscape while ensuring durability. Additionally, geothermal heating systems showcase the project’s engagement with sustainable energy practices, tapping into one of the country's most valuable resources. The green roofs serve a dual purpose: they not only enhance insulation but also integrate the building into its natural surroundings, blurring the boundaries between the constructed and the natural environment.
The interior of Varda House reflects a minimalist aesthetic. The Great Room, which serves as the heart of the home, features expansive glass walls that connect the indoor space with the outdoor views. This design choice not only facilitates natural light but also reinforces the sense of space and openness, inviting the surrounding landscape into everyday living. The simplicity of the materials used, such as warm wood accents and neutral surfaces, further emphasizes the idea of grounding the residents in their environment.
Unique to Varda House is its ability to offer a harmonious blend of communal and private spaces. The design reflects a deep understanding of the social dynamics among guests while fostering a sense of solitude through carefully thought-out private quarters. This configuration empowers visitors to grasp the tranquil beauty of Iceland while feeling at home within the architecture itself.
Another noteworthy aspect of the design is its cultural sensitivity. Varda House respects traditional Icelandic building techniques while integrating modern design principles. The project pays homage to the aspects of Icelandic architecture that prioritize functionality and simplicity, presenting a refined interpretation suited for contemporary use. This approach ensures that Varda House is not just a residence but a narrative of Icelandic identity, making it a distinctive addition to the architectural landscape.
In exploring Varda House, one can gain insight into the intricacies of sustainable design, detailing, and the profound relationship between architecture and its environment. The project invites observers to delve into architectural plans, architectural sections, and architectural ideas that highlight how this residence adeptly combines modern living with a deep respect for nature. It embodies a modern take on living that features functionality, aesthetic appeal, and mindfulness of the natural world.
For those interested in further exploring the dimensions and nuances of Varda House, including its architectural designs and the conceptual frameworks that informed its creation, a thorough examination of the project presentation will provide a comprehensive understanding of this unique architectural endeavor.


