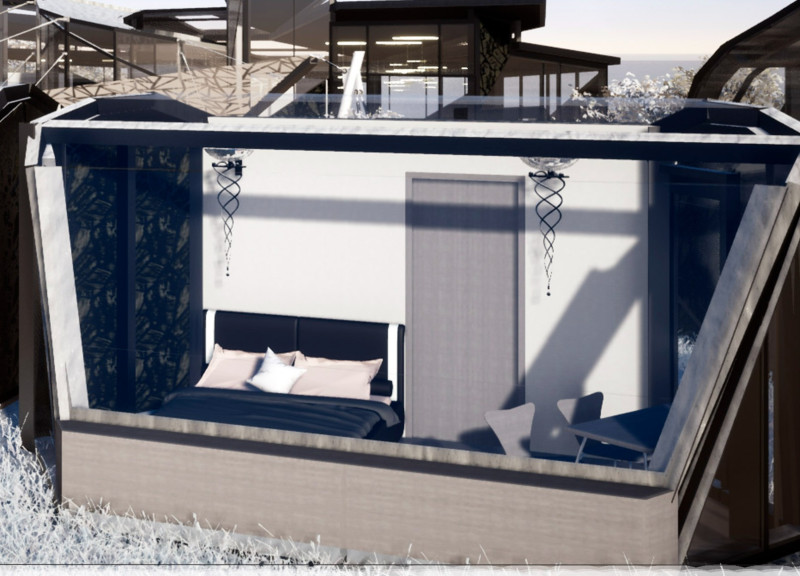5 key facts about this project
The project embodies a thoughtful approach to architecture that respects the natural surroundings and seeks to create a dialogue between the built environment and the landscape. The design takes cues from the geographical features of the area, echoing the shapes of the nearby volcano and water bodies through its fluid shapes and geometric patterns. These elements are all purposefully incorporated to create a cohesive experience for guests, reinforcing their connection to nature.
Functionally, the Iceland Crystal Guest House serves as a retreat for visitors, blending hospitality with the natural environment. The various spaces within the guest house are meticulously organized to promote social interaction while providing ample opportunities for solitude and reflection. The communal areas, including the living room and dining space, are designed to facilitate gatherings and foster a sense of community among guests. The placement of accommodations is strategic, with different room types available to cater to diverse guest needs while ensuring privacy and comfort.
Key components of the design include guest rooms that range from compact spaces to more spacious double-storey suites, allowing for flexibility in visitor experiences. A particular detail that enhances the environment is the innovative design of the "volcano zone," an underground facility that houses essential amenities such as laundry and a hot tub. This space is ingeniously connected to geothermal energy systems, which provide sustainable heating and make the guest experience more enjoyable regardless of the cold weather outside.
Materiality is another critical aspect of this project. The use of double-sided glass allows for transparency and natural light to penetrate deep into the interiors, while simultaneously improving thermal performance. This ingredient in the design ensures that guests can enjoy unobstructed views of the stunning landscape without sacrificing comfort. A metal structure supports the overall form of the guest house, providing durability and resistance to the harsh Icelandic weather conditions. The incorporation of lime stone, sourced directly from local excavation, establishes a tactile relationship between the building and the earth, grounding the design within its geographical context.
Unique design approaches are evident throughout the guest house. The architects employed sustainable practices, particularly in energy efficiency, ensuring that the project minimizes its ecological footprint while providing a rewarding experience for visitors. This includes smart glass technologies that adapt to changing light and temperature, enhancing both visual comfort and energy efficiency. The thoughtful layout separates guest circulation from service areas, streamlining the movement throughout the guest house while maintaining a sense of privacy.
Another engaging aspect of the Iceland Crystal Guest House is its commitment to community integration. The social spaces designed to facilitate interaction among guests encourage a collaborative atmosphere, allowing individuals to partake in the shared experience of the landscape. This aspect is crucial for promoting lasting memories of nature and hospitality.
The Iceland Crystal Guest House stands as a testament to contemporary architecture that harmoniously merges the built environment with the natural world. Its innovative design and material choices not only prioritize the comfort of visitors but also reflect a deep respect for the local ecology. The project exemplifies how thoughtful architectural designs can contribute to a richer experience of place, encouraging guests to immerse themselves in the surrounding Icelandic beauty.
For those interested in gaining further insights into the Iceland Crystal Guest House, exploring the architectural plans, sections, designs, and ideas will provide a deeper understanding of this thoughtful project. The careful execution of its architectural vision showcases how design can effectively bridge the gap between human habitation and the natural environment.


























