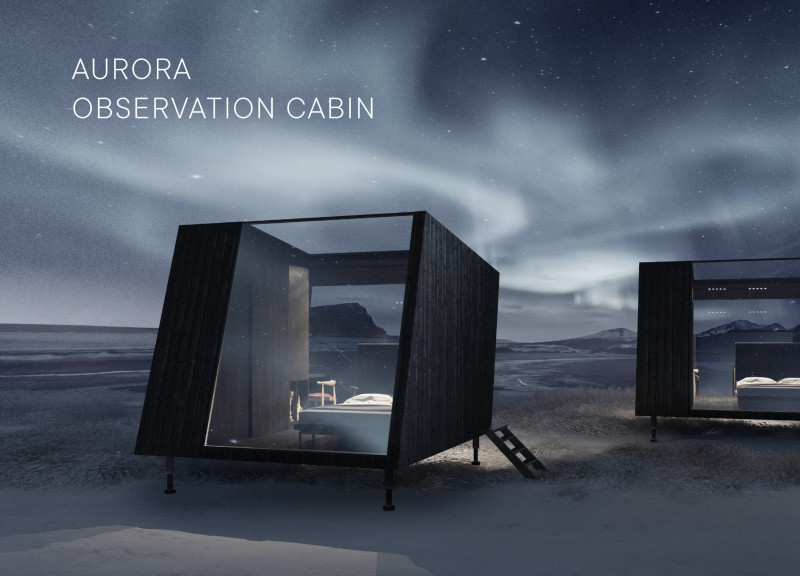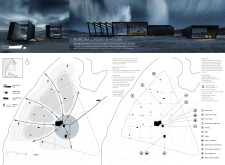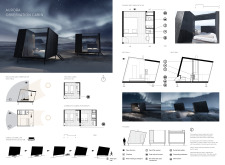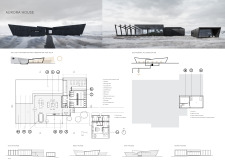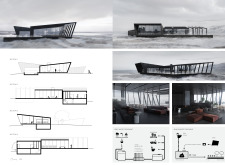5 key facts about this project
At its core, the project represents a vision of architectural minimalism, characterized by structures that blend harmoniously with their surroundings. The main house is strategically positioned to maximize views of the landscape, allowing natural light to flood the interiors while providing an unobstructed sightline to the skies. The layout prioritizes communal spaces, such as kitchens and lounges, encouraging social interaction among guests. This design fosters a nurturing environment that cultivates relationships among visitors while enhancing their overall experience in a natural setting.
The Aurora project comprises the main house and several distinct observation cabins, each designed to optimize the viewing of the Northern Lights. The cabins feature large glass facades and clever orientation, ensuring that occupants have an unobstructed view of the celestial spectacle. These modular structures can be arranged flexibly, accommodating varying group sizes and individual preferences. Furthermore, they are constructed with adjustable legs to stabilize them on uneven terrain, showcasing a unique approach to dealing with the challenges posed by the site’s geography.
The selection of materials is key to both the aesthetic and functional outcomes of this project. Predominantly utilizing untreated Scandinavian timber, the architecture not only emphasizes sustainability but also showcases a commitment to durability against the region's harsh weather conditions. Glass plays a crucial role as well, allowing natural light to spill into the interiors while providing expansive views. Concrete elements contribute to the resource management of the structures, ensuring integrity and longevity, and steel frames support the prevailing design characteristics, particularly the large cantilevers and expansive roofs that invite in ample natural light.
A distinctive feature of the Aurora Cabins & House is its focus on sustainable energy solutions. The project incorporates geothermal heating systems, which effectively reduce both energy consumption and operational costs. Solar energy as well as wind power is also harnessed, promoting an eco-friendly lifestyle for its occupants. Additionally, the design considers water management by integrating efficient filtration systems that recycle grey water, further minimizing environmental impact and promoting a self-contained ecosystem.
Aesthetically, the project embraces geometric simplicity, with austere forms that reflect the rugged landscape. The buildings work to create both familiarity and contrast with their environment, enhancing the natural beauty surrounding them. Natural materials are selected to resonate with the textures and colors of the site, ensuring visual coherence while promoting a sense of belonging within the landscape. The careful placement of skylights and expansive windows enhances spatial experience, fostering a connection between the interior spaces and the awe-inspiring exterior views.
This architectural project not only showcases an innovative approach to design but also emphasizes the importance of creating spaces that facilitate engagement with nature. By providing a sanctuary for observing the Northern Lights, the Aurora Cabins & House invites visitors to immerse themselves in a breathtaking natural phenomenon while fostering a respect for the environment. For those interested in delving deeper into the intricate elements of this design, including architectural plans, sections, and design ideas, additional details can be explored through the project presentation. This comprehensive overview offers insights into how thoughtful architecture can contribute to a meaningful living experience and a lasting connection with nature.


