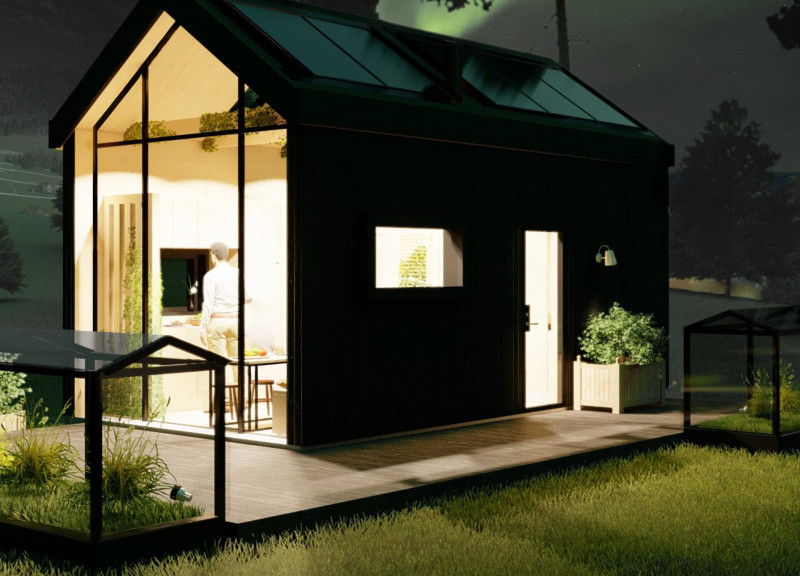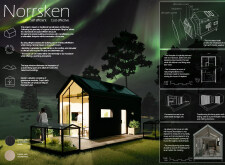5 key facts about this project
At its core, the Norrsken project functions as a self-sufficient cottage, where each element is meticulously planned to promote an eco-friendly lifestyle. It prioritizes the use of sustainable materials, such as responsibly sourced wood for its exterior and interior, optimizing thermal insulation while ensuring aesthetic continuity with its surroundings. The overall design emphasizes flexibility and adaptability, allowing the space to evolve with the changing needs of its inhabitants.
One of the critical elements of the design is its spatial organization, where private areas are effectively separated from communal spaces. The layout intentionally positions sleeping quarters and bathrooms to the east, welcoming morning sunlight, while communal living areas enjoy afternoon light from the west. Large windows serve not only as a means to draw in natural light but also to frame the picturesque landscape outside, promoting a seamless indoor-outdoor experience that is fundamental to Scandinavian architecture.
A notable aspect of the Norrsken project is its dedication to sustainability through innovative technologies. Solar panels installed on the roof harness renewable energy, providing power for the household. Additionally, the project incorporates a system for collecting rainwater, further reducing dependence on resource-intensive water supplies. The use of geothermal heating, combined with a traditional wood stove, reinforces the design’s efficiency and commitment to reducing its environmental footprint.
The outdoor component of the project features greenhouse modules interspersed throughout the landscape, reinforcing the notion of self-sufficiency. These greenhouses contribute significantly to local food production, highlighting an innovative approach to integrating agricultural practices within a residential design. Each greenhouse module is purposefully small, facilitating a manageable yet productive gardening experience suited to individual preferences.
Unique design approaches manifest in the project's elevation on stilts, which serve to shield the structure from potential moisture issues that can arise in the damp climate characteristic of its location. This elevational aspect not only enhances the longevity of the building but also encourages gradual integration into the natural terrain. The substantial overhangs provide necessary protection from the elements, ensuring comfortable outdoor spaces that can be enjoyed year-round.
The material palette of the Norrsken project is a clear nod to its cultural context. The predominant use of wooden materials, alongside engineered products like Oriented Strand Board (OSB) and gypsum board, maintains a dialogue with traditional Scandinavian architecture while ensuring modern resilience and durability. These choices reflect well-thought-out architectural ideas that prioritize aesthetics and functionality equally.
The Norrsken project stands as an example of how contemporary architecture can successfully weave together tradition, sustainability, and innovation. Its thoughtful design fosters a strong connection to the landscape while promoting a lifestyle centered around self-sufficiency and ecological awareness. For those interested in exploring the architectural plans, sections, and design details further, reviewing the intricate elements of this project can provide valuable insights into its thoughtful approach to modern living in harmony with nature.























