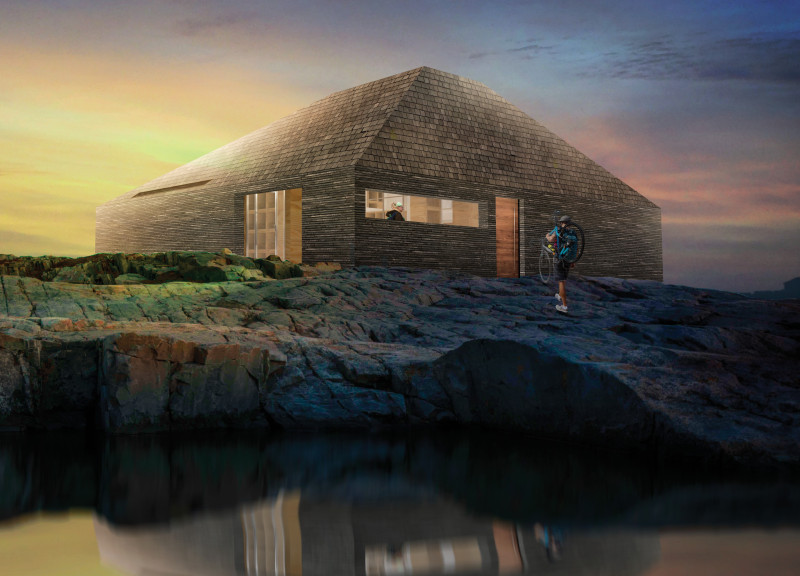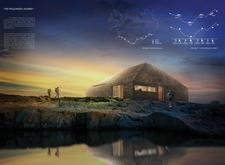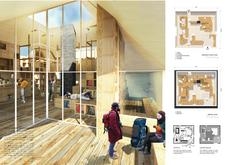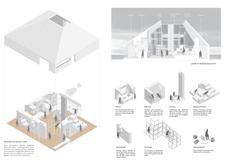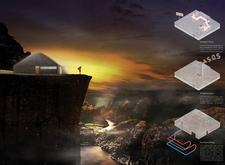5 key facts about this project
The project represents a commitment to fostering community among outdoor enthusiasts while also emphasizing the importance of sustainable architecture. It is designed with careful consideration of the Icelandic climate and terrain, ensuring that it effectively complements the natural landscape rather than disrupt it. The function of the cabin extends beyond mere shelter; it acts as a hub for connection, safety, and rejuvenation during lengthy treks across diverse terrains.
Key elements of the design include an innovative layout that encourages interaction while providing private spaces for solitude. At the heart of the cabin is a communal area that facilitates social gatherings and shared meals, promoting a sense of camaraderie among visitors. This central space flows into smaller sleeping pods and nooks, allowing for individual retreat when desired. The architecture establishes a balance between communal areas and private experiences, catering to the varied needs of its users.
The choice of materials plays a significant role in both the aesthetics and functionality of the cabin. Utilizing wooden cladding, the design fosters warmth while ensuring energy efficiency. The incorporation of stone reinforces structural integrity, echoing the enduring qualities of Iceland’s rugged geology. Glass features extensively throughout, maximizing natural light and framing picturesque views of the surrounding landscape. The use of geothermal energy systems showcases a responsive approach to sustainability, leveraging Iceland's natural resources for efficient heating solutions.
Unique design strategies further set this project apart. The "Knot Concept" serves as a metaphorical and spatial connector among the various functions of the cabin. This layered and flexible approach allows the design to adapt to the changing dynamics of its users, providing versatile spaces for different purposes at different times. The structure also incorporates emergency features, such as signaling systems connected to the chimney, enhancing safety for trekkers who may experience the unpredictable Icelandic weather.
Overall, "The Prolonged Journey" stands as a testament to how architecture can facilitate meaningful experiences and deeper connections with nature. It effectively combines thoughtful design with practical functionality, addressing the specific needs of outdoor adventurers while respecting the surrounding environment. For those interested in understanding the full scope of this project, including architectural plans, architectural sections, and broader architectural designs, exploring the presentation will provide deeper insights into these innovative architectural ideas.


