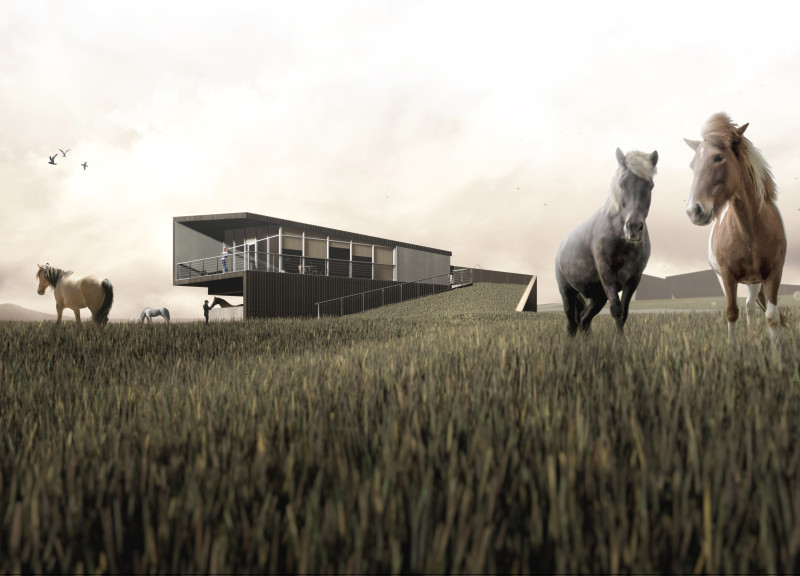5 key facts about this project
Functionally, Thule serves as a residential village, accommodating up to 20 guests through a series of self-sufficient units. These guest houses and larger family-oriented structures are arranged in harmony with the rugged landscape. The spatial organization is deliberate; the buildings are placed strategically to enhance both social interaction and privacy among occupants, thus creating a welcoming atmosphere. Shared amenities, such as a communal fire pit, further emphasize a sense of community, encouraging interaction in a natural setting.
One of the most significant aspects of the Thule project is its materiality. The design utilizes locally sourced stone and timber, embracing the traditional building methods characteristic of Iceland. Concrete surfaces enhance durability, while timber interiors evoke warmth and comfort, creating an inviting living space. The use of charcoal-treated timber exemplifies a sustainable approach as this material can effectively provide insulation while adding aesthetic value to the design. Moreover, expansive glass panels are incorporated to harness natural light and offer panoramic views of the extraordinary surroundings, blurring the lines between indoor and outdoor spaces.
In relation to the environmental context, Thule consciously incorporates sustainable features that align with local practices. Each building is equipped with energy-efficient systems, notably geothermal heating, which capitalizes on Iceland’s abundant geothermal resources. Additionally, rainwater harvesting systems are integrated, ensuring that the architecture contributes positively to the environmental management of the area. This focus on sustainability not only addresses the functional requirements of the project but also showcases a responsible approach to architecture in a sensitive ecological zone.
Uniquely, the Thule project employs design approaches that resonate with the rich cultural narratives of Iceland. By reflecting the region's geological history, the architectural forms mimic the shapes of volcanic formations and lava flows. The angular and geometric structures create a diverse yet cohesive village that remains visually connected to its natural surroundings. This aspect serves a dual purpose: it honors the local culture while also enhancing the aesthetic experience of residents and visitors alike.
From this perspective, the Thule project represents a significant advancement in how architecture can harmonize with nature, ensuring that the design is not just functional but also enriching to those who inhabit it. As you explore this innovative project further, consider examining the architectural plans, sections, and designs that detail the thoughtful consideration behind each element. Engaging with the architectural ideas presented will provide deeper insights into the complexities and beauty of this project, showcasing its role as a model of sustainable architecture within a challenging climate.


























