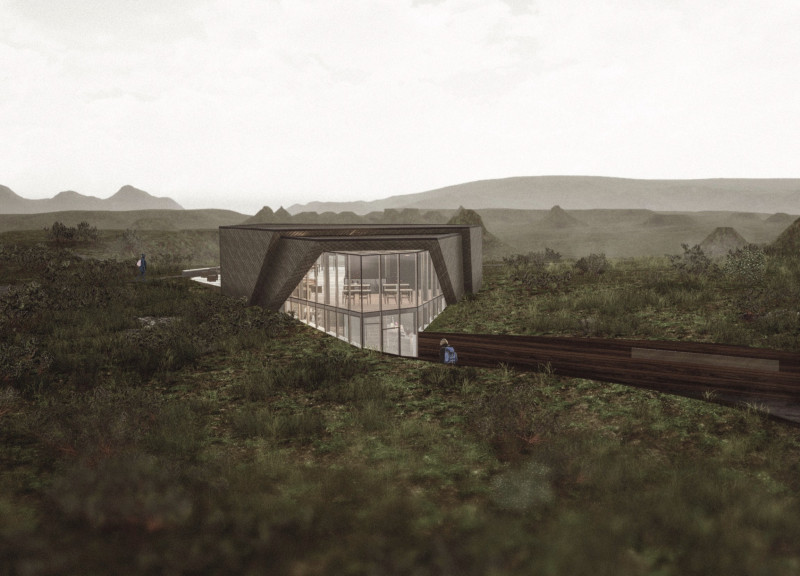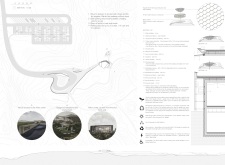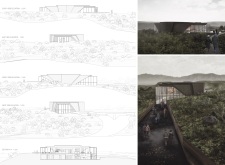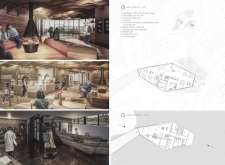5 key facts about this project
The architectural design symbolizes a connection between the built environment and the natural world. It reflects the essence of Dimmuborgir, translating the natural forms and textures found in the volcanic formations into the visitor center’s structure. The use of organic, sinuous lines in the architecture allows the building to blend harmoniously with the surrounding landscape, evocative of the volcanic features that define the region. By echoing these natural configurations, the design fosters a sense of belonging to the environment, which is crucial for enhancing visitor appreciation of the area.
Functionally, the Dimmuborgir Visitor Center supports various activities for the public. The upper floor features a café, providing visitors with space for relaxation and social interaction while offering panoramic views of the iconic landscapes. Adjacent to the café is an exhibition room and information center that serves to inform guests about the local geology, ecology, and folklore associated with Dimmuborgir. On the ground level, there is a children’s playground designed with the local environment in mind, encouraging young visitors to engage with nature. Additionally, the gift shop offers locally crafted products, fostering a meaningful connection between the visitors and the cultural heritage of the area.
The design embraces a sustainable approach, making deliberate material choices that ensure minimal environmental impact. Timber prominently features in both the structural framing and the façade, establishing a warm, inviting atmosphere while also connecting the building back to the nearby forests. The extensive use of glass allows natural light to permeate the interior spaces, providing stunning views of the lava fields while reducing dependence on artificial lighting. Concrete is utilized for its durability, particularly in structural elements that require resilience against the elements, while steel provides additional strength and design versatility. In terms of aesthetic coherence, slate cladding connects the building to the volcanic rock formations, enhancing its visual relationship with the surrounding landscape.
Innovative design elements are a hallmark of the Dimmuborgir Visitor Center, particularly its attention to environmental considerations. Natural ventilation systems are strategically integrated to promote airflow, ensuring thermal comfort while retaining energy efficiency. The building also employs geothermal energy for heating, reflecting a commitment to sustainability that aligns with contemporary architectural practices. The ‘living roof’ features promote biodiversity while providing insulation and reducing stormwater runoff, contributing positively to the local ecosystem.
Unique design approaches underscore the Dimmuborgir Visitor Center’s commitment to place-making and cultural storytelling. By incorporating architectural forms inspired by cave-like structures, the visitor center aligns itself with the region's folklore and mythology, offering visitors more than a mere physical experience; it provides an immersion into the mythology of the land. This approach encourages visitors to not only engage with the site but also reflect on the stories that shape the culture surrounding Dimmuborgir.
By blending thoughtful architectural design with environmental sensitivity and cultural context, the Dimmuborgir Visitor Center stands as a model for how architecture can enhance a visitor’s understanding of a location. Its harmonious integration into the landscape, combined with its multifunctional spaces, reflects a shift toward architecture that values sustainability while enriching cultural narratives. For those interested in exploring this fascinating project in more detail, a review of the architectural plans, architectural sections, architectural designs, and architectural ideas will provide deeper insights into the innovative aspects and design intentions of the Dimmuborgir Visitor Center.


























