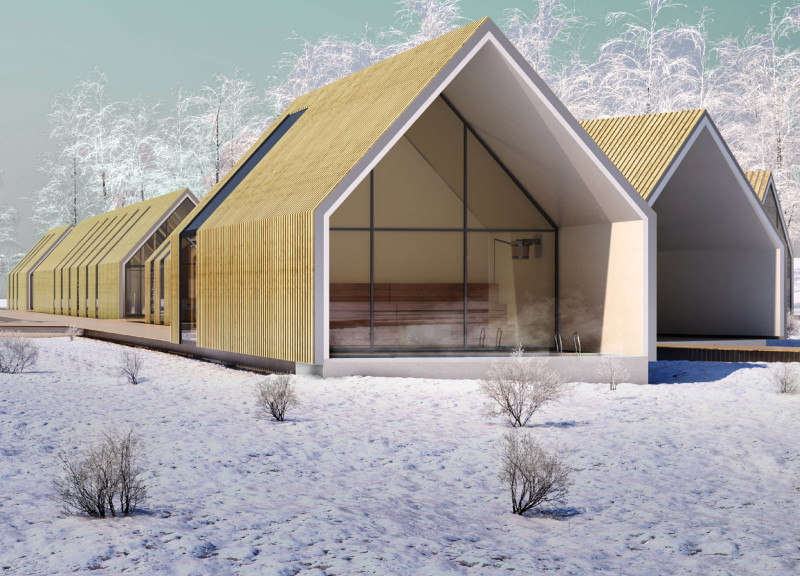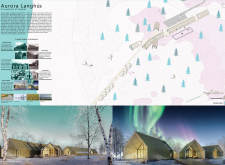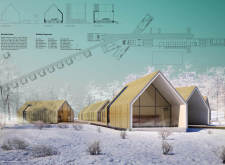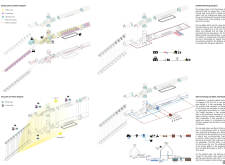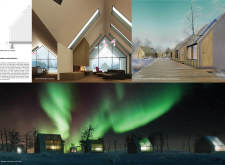5 key facts about this project
Functionally, Aurora Langhús serves as a seasonal retreat, accommodating guests who seek to connect with nature while enjoying the comforts of modern design. The layout is carefully designed, featuring a series of interconnected buildings that foster social interaction while respecting the need for privacy. The main house serves as the central hub for dining and social gatherings, while strategically placed private cabins offer tranquil spaces for rest and reflection. This configuration not only maximizes the breathtaking views but also facilitates a sense of community among visitors.
The architectural details within the project reflect a commitment to sustainability and craftsmanship. The use of materials is thoughtfully considered; larch wood is prevalent, contributing warmth and resonance with traditional Icelandic architectural practices. This choice is complemented by triple-glazed windows that enhance thermal efficiency and allow ample natural light to flow into the spaces, creating an inviting atmosphere. The incorporation of reinforced concrete ensures durability in the face of Iceland's challenging weather conditions. Additionally, recycled insulation materials emphasize the project's ecological focus, minimizing its environmental impact.
Unique design approaches are a hallmark of the Aurora Langhús project. One particularly innovative element is the inclusion of movable cabins, which provide flexibility in accommodation arrangements. This feature enables the project to adapt to changing needs and seasonal variations, allowing guests to choose their proximity to communal facilities or natural features. The orientation of each building is also meticulously planned to take full advantage of light and views throughout the day. This thoughtful approach to design not only enhances guest experience but also showcases an understanding of the local geography.
The project’s architectural language is characterized by a modern interpretation of traditional forms. The steep roofs of the cabins, for instance, echo classic Nordic design while employing contemporary materials, making them visually striking yet cohesive with the landscape. Large glass facades invite the surrounding scenery into the interior spaces, blurring the lines between indoors and outdoors and providing guests with constant visual reminders of the stunning natural environment.
Sustainability is interwoven throughout the architectural design of Aurora Langhús. The implementation of geothermal heating systems demonstrates a practical application of local resources, effectively reducing energy consumption while maintaining a comfortable environment. Moreover, systems for rainwater harvesting and waste management are integrated seamlessly into the project, aligning with an overall commitment to environmental integrity.
The architecture of Aurora Langhús goes beyond mere structure; it embodies a philosophy that prioritizes respect for nature while delivering modern conveniences. Each aspect of the design is intentional, resulting in a cohesive and functional space that encourages exploration and appreciation of the Icelandic wilderness.
For those interested in delving deeper into the architectural aspects of Aurora Langhús, including architectural plans, sections, designs, and creative ideas, further exploration of the project's presentation is highly encouraged. Understanding the nuances of this project can offer valuable insights into the multifaceted relationship between architecture, landscape, and human experience.


