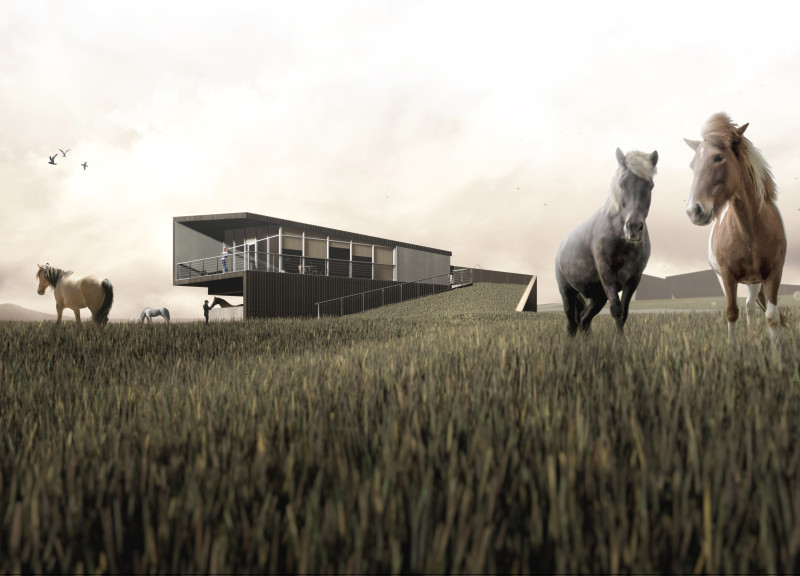5 key facts about this project
The Thule project is a carefully designed architectural response to the unique geographical context of Iceland. Located in a remote area, this architectural endeavor emphasizes sustainability, functionality, and community engagement. It draws inspiration from the island's natural landscape, particularly volcanic formations, reflecting a commitment to integrating the built environment with its natural surroundings. By employing local materials and sustainable practices, the project aims to create a cohesive living environment that honors both tradition and contemporary needs.
Conceptual Framework
At the core of the Thule project is a conceptual framework that mirrors Icelandic geological features. The design incorporates forms akin to volcanoes and craters, establishing a visual and thematic connection to the area’s natural context. The organic layout suggests a flow similar to that of lava, which serves both aesthetic and functional purposes. This connection to the landscape not only fosters harmony with nature but also promotes a sense of identity for the users.
The project facilitates communal living while preserving individual privacy through its architectural configuration. Spaces are thoughtfully arranged to encourage interaction among residents, offering both shared areas for gatherings and private retreats for personal relaxation. This dual approach enhances the sense of community while addressing the diverse needs of its inhabitants.
Sustainable Design Approaches
The Thule project employs several innovative design approaches that contribute to its sustainability goals. Notably, the use of geothermal heating systems takes advantage of Iceland’s natural resources, ensuring energy-efficient temperature regulation. Rainwater harvesting is integrated into the infrastructure, promoting effective water management in line with local climatic conditions.
In terms of materiality, the project features concrete for structural integrity and durability, while wood is used for its thermal performance and aesthetic qualities, maintaining a connection to traditional building methods. Charcoal bricks provide additional thermal benefits, enhancing the overall energy efficiency of the buildings. Glass elements significantly contribute to natural lighting, fostering a calm and inviting atmosphere within the interiors.
Architectural Elements and Configuration
The architectural elements of the Thule project are designed with a focus on functionality and adaptability. Geometrical forms are predominantly angular and asymmetrical, reflecting an organic design philosophy that encourages fluid movement and interaction. Outdoor spaces such as terraces and balconies blend seamlessly with the landscape, promoting outdoor activities and fostering community engagement.
The internal configuration of spaces prioritizes multifunctionality, allowing rooms to be adapted for various uses over time. The design promotes a flexible living environment that can respond to changing needs, ensuring long-term usability.
The Thule project exemplifies a nuanced understanding of contemporary architectural practices that prioritize sustainability and community cohesion. For further details regarding the architectural plans, sections, and overall designs, readers are encouraged to explore the project presentation for a comprehensive overview of the architectural ideas employed within this significant design.


























