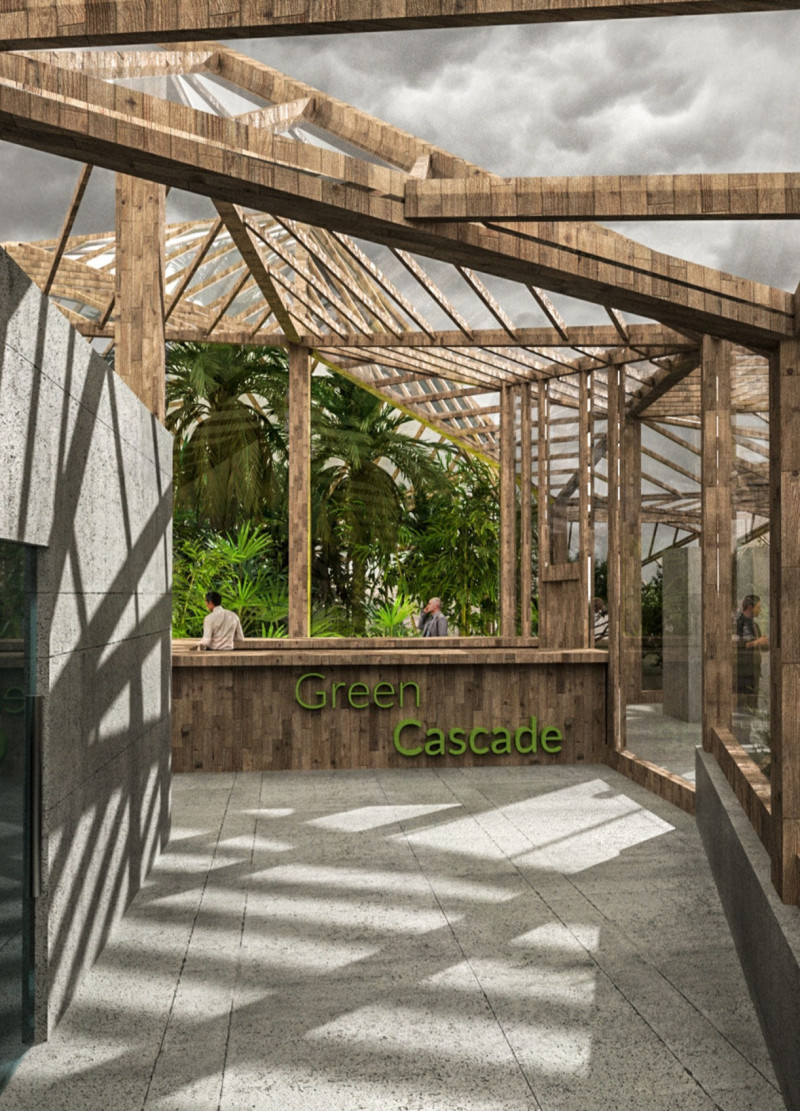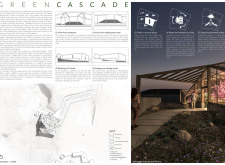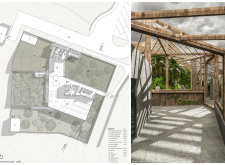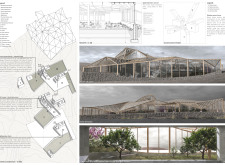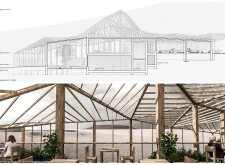5 key facts about this project
The primary function of the "Green Cascade" is to provide an enriching dining experience that connects patrons to the surrounding landscape. The restaurant is designed with large glass facades that invite ample natural light and provide unobstructed views of the volcano and its lush environment. This visual connection enhances the dining experience, allowing guests to feel immersed in the natural beauty that envelops the building. The greenhouse serves a dual purpose, not only supplying fresh produce for the restaurant's menu but also functioning as an educational space where visitors can learn about sustainable gardening and food production.
Key elements of the project include a terraced layout that adapts sensitively to the slope of the land. This design choice minimizes the disruption to the existing landscape, maintaining the integrity of the natural surroundings. The building's external materials are selected for both aesthetic quality and ecological sensitivity. A timber frame structure, characterized by its warmth and organic appeal, supports the design while ensuring durability against the harsh Icelandic climate. The extensive use of glass amplifies the connection between indoor and outdoor spaces, fostering an atmosphere that encourages exploration and interaction with the natural environment.
The project also integrates innovative energy solutions, including geothermal heating, which takes advantage of Iceland's rich geothermal resources to power the restaurant and greenhouse. This approach underscores the project's commitment to sustainability, reducing reliance on conventional energy sources and enhancing the building's ecological footprint. A water recycling system is another vital feature that ensures efficient management of resources, making the project a model for responsible architecture in sensitive environments.
Unique design elements of "Green Cascade" further emphasize its innovative approach. The angular roof design is not only visually striking but also serves to optimize sunlight exposure for the greenhouse below. This feature allows for a diverse range of plants to thrive, contributing to the restaurant’s farm-to-table dining philosophy. Additionally, the project incorporates indoor tropical plant life, which promotes a vibrant atmosphere while improving air quality within the dining areas.
Overall, the "Green Cascade" project exemplifies a contemporary understanding of how architecture can engage meaningfully with the environment. The careful consideration of materials and design strategies reflects a dedication to both functionality and sustainability. By facilitating a space for community interaction and education around ecological practices, "Green Cascade" stands as a model for future architectural endeavors that prioritize harmony with nature.
To better appreciate the intricacies of this project, readers are encouraged to explore the detailed architectural plans, sections, and designs available in the project presentation. These elements offer richer insights into the architectural ideas behind "Green Cascade," illustrating how thoughtful design can create spaces that respect and enhance their natural settings.


