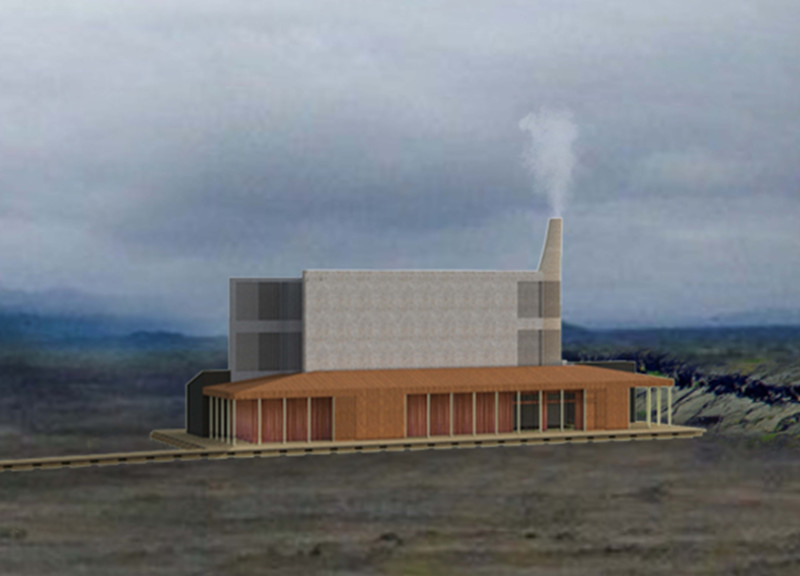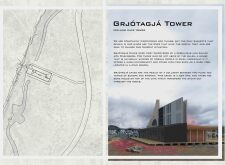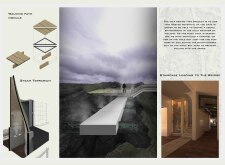5 key facts about this project
The Grjótáguá Tower functions primarily as a hub for tourists, offering them a place to learn about the unique geological formations of the region while providing amenities to enhance their experience. The design includes an observation platform that allows visitors to enjoy sweeping views of the surrounding landscape, integrating sightlines that connect them to the natural beauty of Iceland. Within the interior, various spaces are formatted to host educational exhibits, provide information, and offer rest areas, ensuring that visitors have access to necessary facilities while engaging with the site’s features.
Architecturally, the tower is marked by dynamic forms that create a sense of movement, reflecting the natural forces that shape the Icelandic terrain. The exterior is carefully crafted to withstand the harsh climate, primarily utilizing reinforced concrete for structural elements. This material choice lends durability while providing thermal mass to help maintain comfortable interior temperatures. Complementing the concrete, extensive glass panels have been integrated into the design. These large windows facilitate natural light and create uninterrupted connections with the outside, encouraging visitors to immerse themselves in the environment.
Timber is another important material used within the project, offering warmth and texture to the internal spaces. The wooden walking paths, alongside terraced areas, guide visitors safely through the complex terrain while enhancing their exploration experience. Additionally, steel elements are employed in the support structures, ensuring stability without compromising the visual integration of the tower into its natural surroundings.
Among the unique approaches employed in this project is its commitment to sustainability. The design leverages the geothermal activity of the region, harnessing natural heat to provide heating and ventilation for the building. This not only reduces energy consumption but also serves as an educational opportunity, showcasing how such energy can be utilized in innovative architectural practices. The use of natural ventilation mechanisms allows for a dynamic interaction of fresh air, ensuring a comfortable interior environment throughout different seasons.
Another distinctive aspect of the Grjótáguá Tower is its design narrative. By referencing the historical context of Jón Markússon, a figure involved in local lore, the tower helps to ground the architectural experience in the rich cultural tapestry of the area. This careful attention to storytelling within the architecture fosters a deeper connection with visitors and encourages them to engage more meaningfully with the space.
As visitors navigate this architectural site, they will encounter a multi-level design that accommodates a variety of uses. Each level is thoughtfully designed, with zones dedicated to specific functions such as exhibitions, a café, and spaces for outdoor observation. This stratified organization caters to different visitor needs while promoting an exploration-driven experience, allowing individuals to interact with both the building and its surrounding landscape in diverse ways.
The Grjótáguá Tower resonates with the values of modern architectural design by demonstrating how built environments can successfully coexist with natural landscapes. The project showcases a refined understanding of site conditions, cultural contexts, and sustainability principles, all couched within a design that invites exploration and engagement. By examining the architectural plans, sections, and unique elemental designs, readers are encouraged to delve deeper into the intricacies of this project and appreciate the thoughtful methodologies behind it. Further exploration of these elements can illuminate not just the specifics of the design but also the innovative ideas that characterize the Grjótáguá Tower.


























