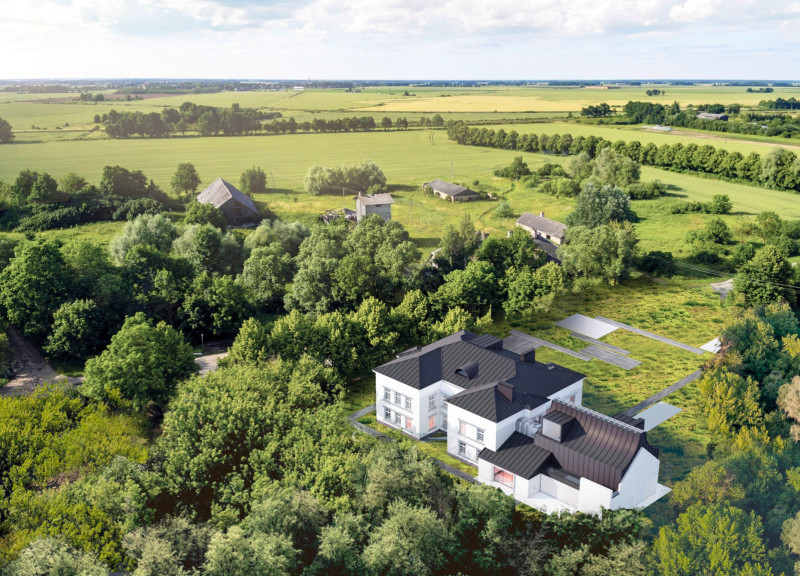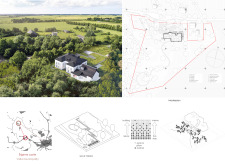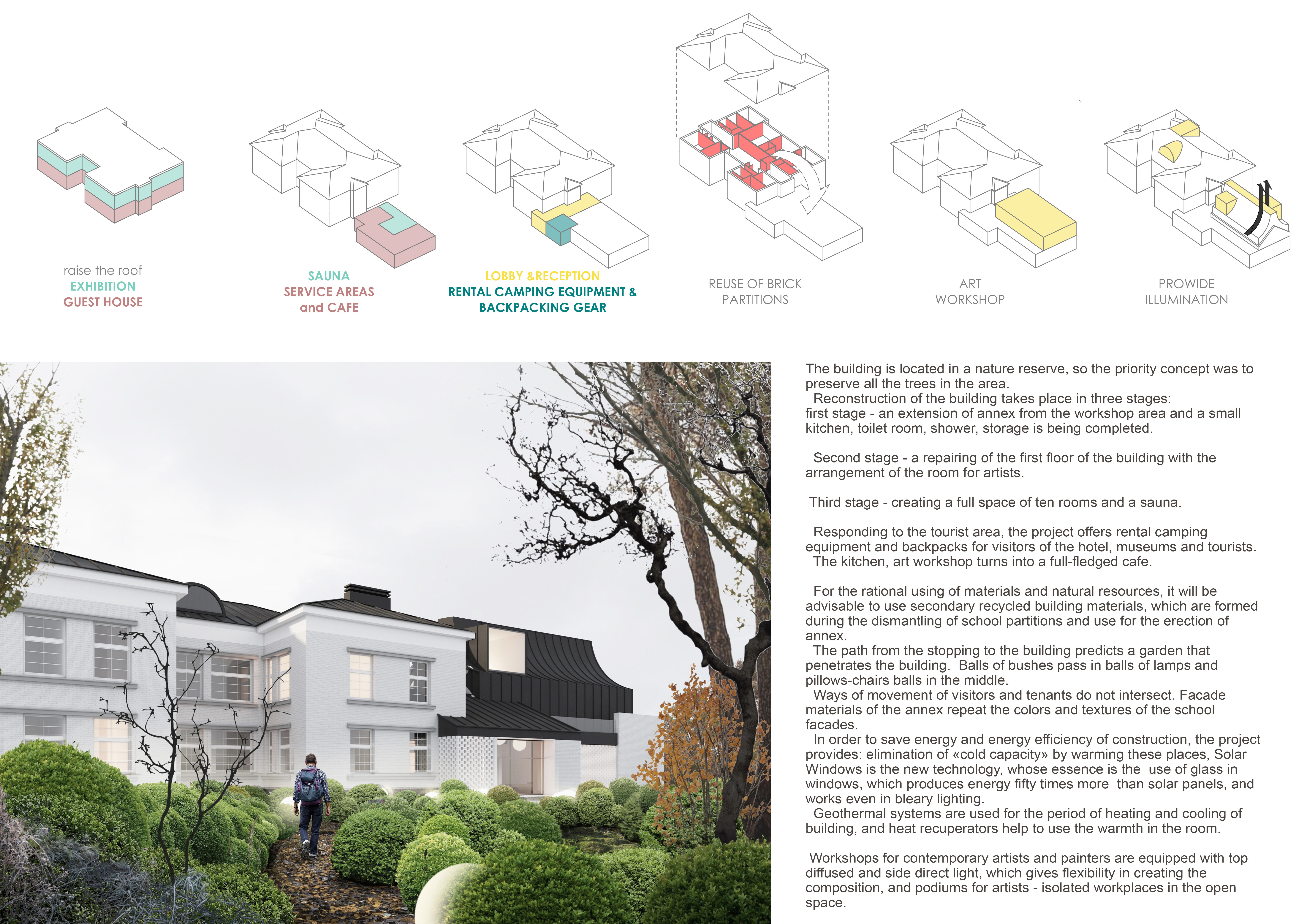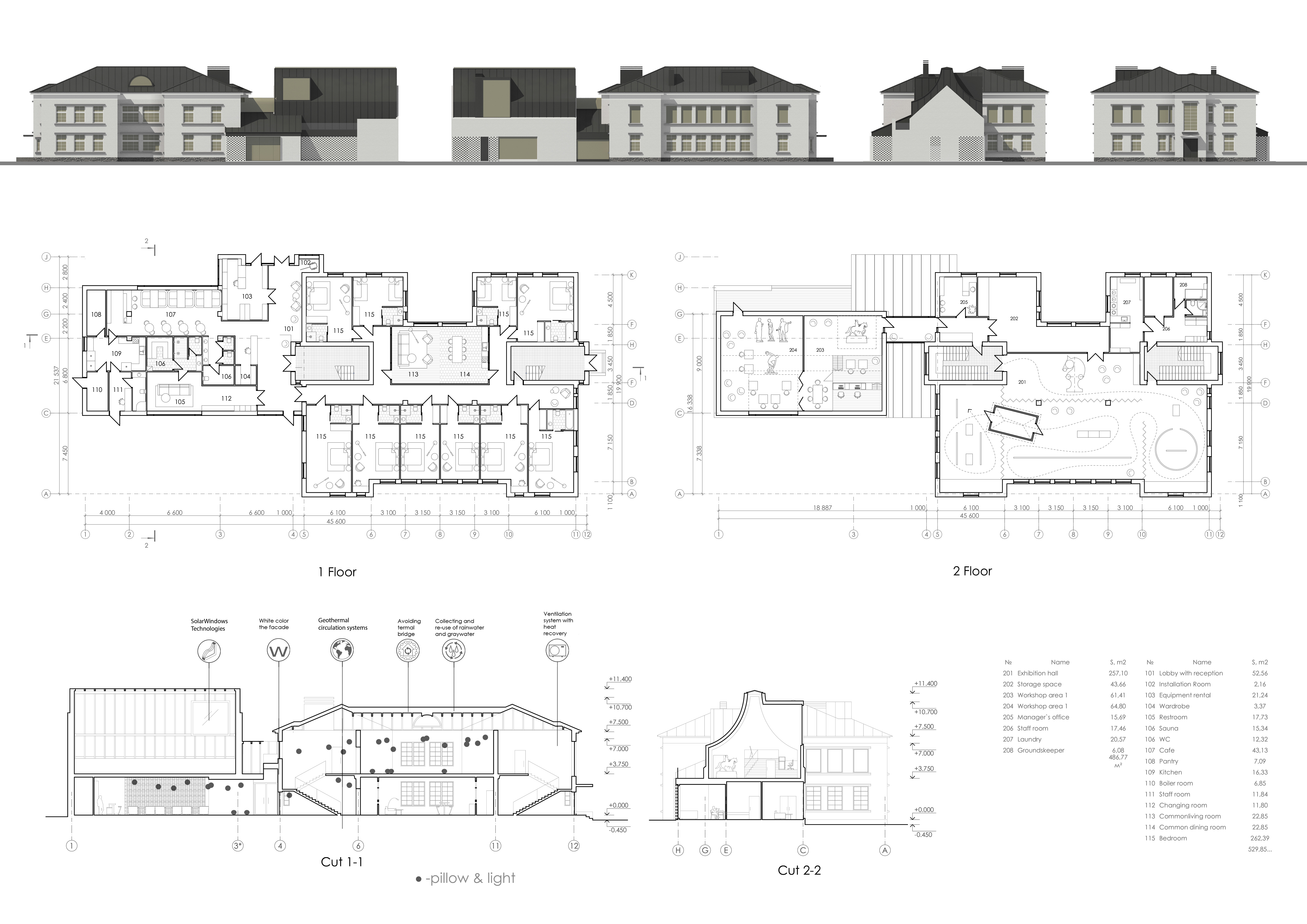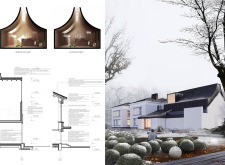5 key facts about this project
At its core, the project embodies a commitment to sustainability and community engagement. The architecture not only serves practical needs but also creates a space that fosters creativity and interaction among its users. The layout is carefully designed to preserve existing trees and natural features, allowing the facility to coexist symbiotically with the site. Pedestrian pathways lead visitors through the property, connecting various functions and inviting them to explore the beauty of the surrounding landscape.
The building’s design emphasizes the use of sustainable materials. Elements like mineral plaster provide an insulating layer that improves energy efficiency, while ceramic tiles are chosen for their durability in high-traffic areas. The extensive use of wood throughout the structure adds a tactile, inviting quality, contributing both to aesthetic appeal and to the project's environmental goals. Additionally, solar windows play a crucial role in optimizing natural light, further reducing the need for artificial lighting and enhancing energy performance.
Unique design approaches are evident in the innovative roof forms and the interplay of indoor and outdoor spaces. The varied rooflines not only create visual interest but also serve practical purposes by directing rainwater and facilitating natural ventilation. Large windows and open corridors amplify the relationship between the interior and the exterior, allowing natural light to flood the spaces while providing views of the lush surroundings. These design details enhance the overall experience, encouraging visitors to connect with nature in a meaningful way.
The project also prioritizes versatility in its function. The rooms designated for workshops and art exhibitions are designed to be adaptable, catering to a range of activities such as community events, educational programs, and artistic endeavors. This flexibility supports local artists and craftsmen, fostering an environment where creativity can flourish and community ties can strengthen. The café and communal gathering areas provide additional opportunities for social interaction, making the facility a vibrant hub for the local community.
Moreover, the integration of landscaped gardens and outdoor gathering spaces complements the architectural design, offering areas for relaxation and engagement with the natural surroundings. The careful placement of seating and pathways not only encourages movement through the space but also reinforces the connection to nature, allowing for a variety of experiences within the facility.
This architectural project in Valka Municipality stands out not just for its aesthetic considerations but for its holistic approach to design that prioritizes sustainability, functionality, and community involvement. The result is a facility that is not only an architectural achievement but also a meaningful addition to the landscape, one that invites visitors to engage with their environment in thoughtful ways.
For those interested in delving deeper into the architectural plans, sections, and designs of this project, additional details are available for exploration. This presentation provides a comprehensive overview of the unique architectural ideas that informed this design, offering insights that can inspire future projects in similar contexts.


