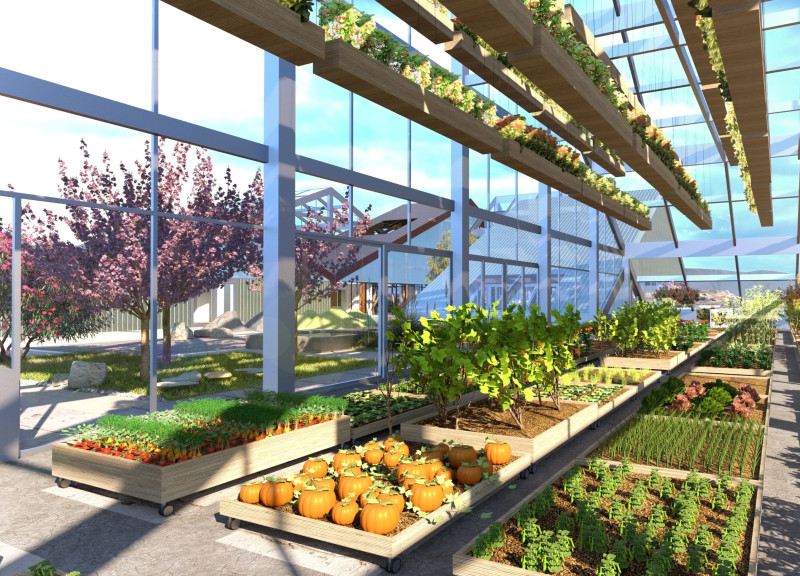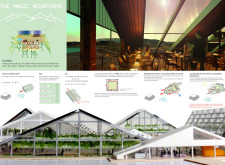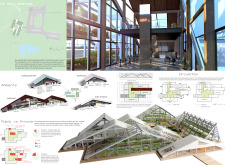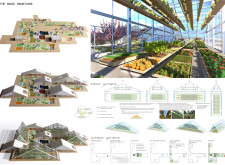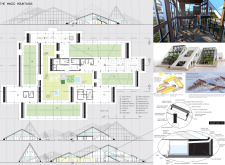5 key facts about this project
At its essence, the project represents a thoughtful exploration of how architecture can coexist with the environment. By creating a restaurant that sits comfortably within two greenhouses, the design celebrates the relationship between the built form and the natural world. Guests are welcomed into a setting that encourages interaction with the lush vegetation around them, promoting a sense of tranquility and well-being while enjoying their meals.
The functional aspects of the project are carefully considered, with several important components working cohesively together. Central to the design is the restaurant itself, which is complemented by a well-equipped kitchen designed for efficient operation. Surrounding these core areas is a multipurpose hall that offers flexibility for a range of events, enhancing the community engagement potential of the space. Additionally, the inclusion of warehouses supports the logistical needs of the establishment while maintaining an unobtrusive presence on the site.
One of the most innovative features of "The Magic Mountains" is the integration of indoor and outdoor gardens. These spaces are not merely aesthetic; they serve multiple purposes, including urban farming initiatives that encourage sustainability. These gardens provide fresh produce and herbs for the restaurant, reducing dependency on external suppliers and promoting a farm-to-table ethos. By inviting diners into this living environment, the project fosters a deeper understanding of the culinary processes and highlights the importance of local agriculture.
The architectural design incorporates a variety of materials chosen for their sustainability and functionality. Wood is used extensively for structural elements and finishes, imparting warmth and inviting comfort. Metal roofing adds a modern touch while ensuring durability against the region's harsh weather. The project employs large glass panels to maximize natural light, offering stunning views of the landscape while blurring the lines between indoor and outdoor spaces. Efficient insulation materials and rainwater harvesting systems speak to the project's commitment to environmental stewardship, enhancing its overall efficiency and sustainability.
Unique design approaches are evident throughout the project, especially in the way it addresses the geographical context. The design features an "Enfilade" configuration that creates a fluid spatial experience, connecting rooms visually and physically while allowing for natural ventilation and light. This thoughtful arrangement enhances the overall flow of the space, making navigation intuitive for visitors. Furthermore, pathways leading through the site are designed to encourage social interaction, reinforcing a sense of community.
The architectural outcome of "The Magic Mountains" is a testament to the potential of design to foster connections with nature and community. By prioritizing sustainability, the project conveys the message that contemporary architecture can indeed respect environmental boundaries while offering functional beauty. The careful attention to architectural details, including the relationship between light, space, and material, contributes to an inviting atmosphere that elevates the dining experience.
For those interested in understanding the intricacies of this project, exploring the architectural plans, sections, designs, and innovative ideas will provide deeper insights into how these elements work together to create a comprehensive and cohesive experience. The design goes beyond mere functionality, illustrating how architecture can tell a story of place and purpose while making a positive impact on both individuals and the broader community.


