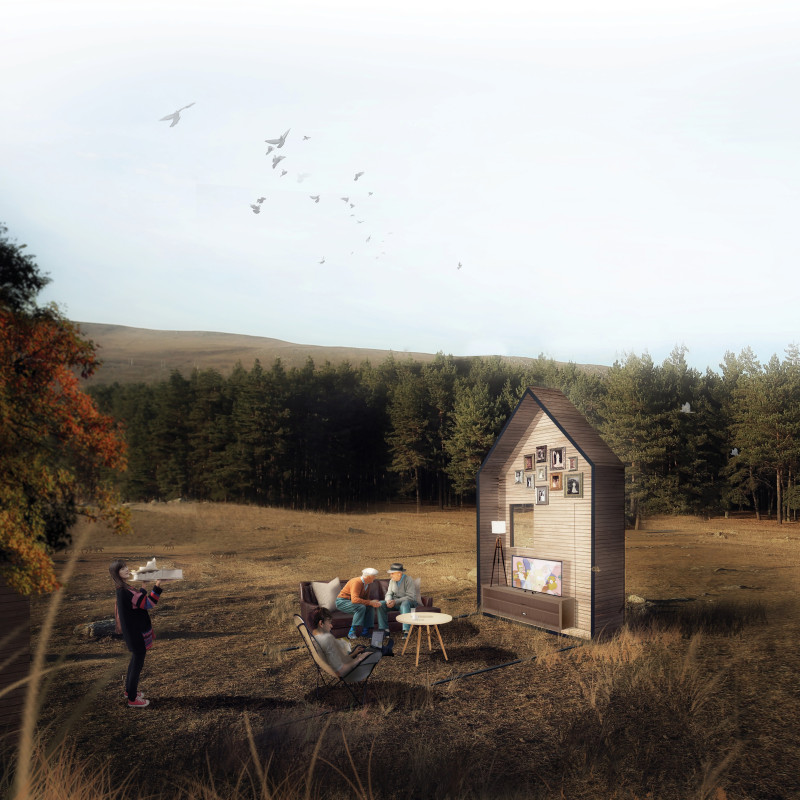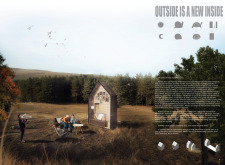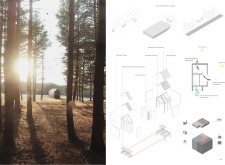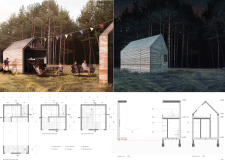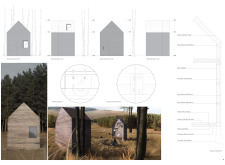5 key facts about this project
Functionally, the project serves as a compact residential unit that caters to contemporary lifestyles, promoting not only living but also working and communal activities within a limited footprint. The layout consists of multifunctional areas that optimize space while providing essential comforts. The ground floor includes a well-equipped kitchen, a versatile living area, and necessary utilities, while the upper level incorporates a sleeping space and office area. This arrangement supports a modern way of living that adapts to various needs without sacrificing comfort or style.
Key architectural elements of the design include a wooden facade that blends with its environment, contributing to an aesthetic that feels both natural and contemporary. The use of wood not only supports structural integrity but also enhances the warmth and character of the dwelling. Large windows and glass doors open the interior to the natural light and vistas outside, reinforcing the concept of bringing the outdoors in. The design also incorporates outdoor porches and terraces that extend the living area, inviting occupants to enjoy the landscape and foster social interactions.
A unique aspect of this project lies in its adaptability. The structure is designed to be relocatable, promoting a sustainable lifestyle where mobility and environmental consciousness are prioritized. This feature enhances the dwelling's appeal to individuals seeking flexibility in their living arrangements. Furthermore, the incorporation of geothermal energy systems speaks to the project's commitment to sustainability, providing an eco-friendly approach to heating and cooling that aligns with contemporary architectural practices.
The overall architectural strategy demonstrates a thoughtful consideration of local climatic conditions. The design optimizes natural ventilation and light, ensuring a comfortable living environment year-round. Illustrations of the environmental systems employed offer insights into how the building functions across different seasons, showcasing an understanding of passive design principles that contribute to energy efficiency.
"Outside is a New Inside" serves as an exemplary model of how modern architecture can inspire a deeper connection to nature while accommodating the needs of everyday life. Its focus on sustainability, flexibility, and interaction with the surrounding landscape represents an important shift in residential design. As you explore the project presentation, you will find detailed elements such as architectural plans, architectural sections, and various architectural designs that provide greater insights into the unique ideas that shape this project. This exploration can deepen your understanding of how thoughtful design can create a meaningful living experience that honors both the inhabitants and their environment.


