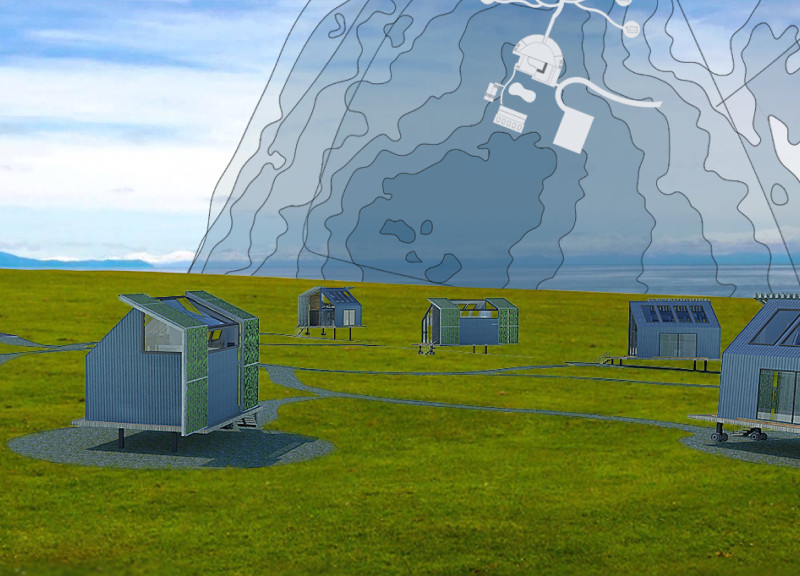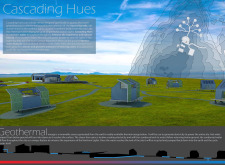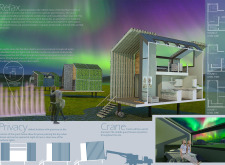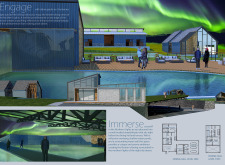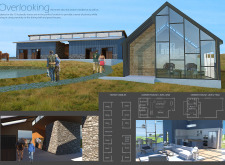5 key facts about this project
At the heart of the design is a series of guest houses, each capable of accommodating two to four guests. The design leverages large glass windows that provide panoramic views of the stunning surroundings, allowing visitors to connect profoundly with the landscape. These architecturally thoughtful openings facilitate natural light while maintaining visual engagement with the northern sky, particularly during the aurora season. The houses are constructed using thermally modified wood and natural stone, materials that ground the structure in its environment and imbue it with a sense of warmth that is crucial in the often austere Icelandic climate.
The user experience is enhanced by a series of unique features, including water elements such as shallow pools and waterfall walls. These water features not only serve aesthetic purposes but also create a serene soundscape, fostering a tranquil atmosphere conducive to relaxation. The project embraces sustainable design techniques, prominently incorporating geothermal energy to minimize its ecological footprint. By tapping into Iceland’s geothermal resources, the architecture reduces dependency on non-renewable energy sources while also providing guests with comfortable amenities throughout their stay.
The design of the guest houses also reflects a commitment to privacy alongside community engagement. The innovative use of slatted wooden shutters allows for daytime seclusion, which can be opened at night to reveal dramatic views of the celestial display, ingeniously connecting the user’s experience to its dynamic environment. The layout of the retreat promotes interaction through shared spaces such as the dining hall and terrace area, where guests can gather to enjoy meals while surrounded by a landscape that invigorates and inspires.
Unique design approaches are evident in various aspects of the structure. The incorporation of an amphitheater invites guests to participate in gatherings and events while overlooking the natural beauty that surrounds them. This space encourages a dialogue between the architecture and its environment, inviting users to engage not only with each other but also with the landscape itself.
Additional structures on the site include stables designed to accommodate Icelandic horses, further embedding the project in local culture and providing visitors with recreational opportunities that extend beyond the built environment. This thoughtful integration of cultural elements reinforces the project’s connection to the region, drawing attention to the deep-rooted relationship between the Icelandic people and their majestic natural surroundings.
The overall architectural design emphasizes a seamless flow between indoor and outdoor spaces, fostering a connection to nature while providing the comforts needed for modern living. Every detail of the retreat has been carefully considered, from the choice of materials to the orientation of the structures, all aimed at enhancing the visitor experience while respecting the local environment.
For those interested in exploring further, examining the architectural plans, sections, and detailed designs of the Cascading Hues project will provide deeper insights into its innovative approach and thoughtful execution. This retreat exemplifies a commitment to sustainability and a harmonious relationship with nature, inviting visitors to discover the unique beauty of Iceland while enjoying a well-crafted architectural experience.


