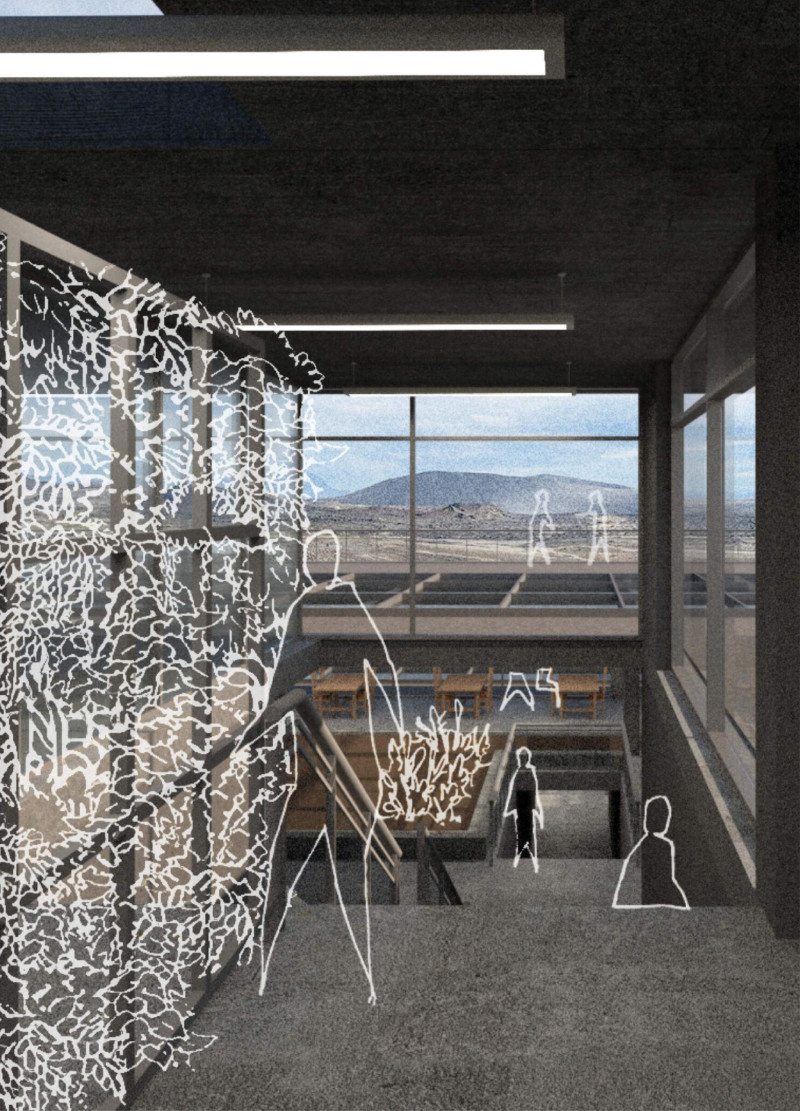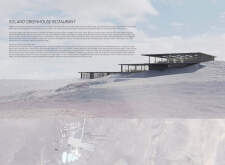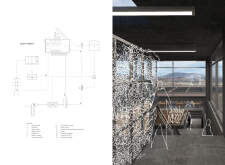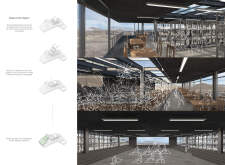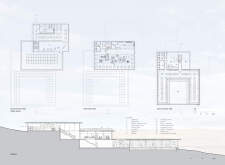5 key facts about this project
This project serves dual functions, combining the elements of a dynamic dining space with those of an engaging greenhouse. The concept encourages an understanding of the relationship between food and nature, allowing visitors to witness the cultivation of their meals and grasp the significance of sustainable agricultural practices. By incorporating working hydroponic farms within the restaurant, it delivers an educational experience alongside culinary enjoyment, effectively promoting local produce.
At the heart of the Iceland Greenhouse Restaurant's design are several significant elements that contribute to its overall functionality and aesthetic appeal. Multiple levels are thoughtfully arranged, with the ground floor dedicated primarily to kitchen operations and service areas to ensure a seamless flow of food preparation and delivery. This planning enhances operational efficiency while maintaining a visually engaging environment.
Ascending to the first floor, diners are met with a spacious area featuring expansive windows that pour in natural light while providing breathtaking views of the surrounding volcanic landscapes. This arrangement not only enhances the eating experience but also fosters a connection to the natural world outside, encouraging diners to appreciate their food sources in a direct way. The integration of the hydroponic farming areas into the dining space allows guests to engage with the growth of their meals, emphasizing a farm-to-table approach that is increasingly valued in contemporary dining culture.
The design approach taken in this project is noteworthy for its thoughtful use of materials and commitment to energy efficiency. Reinforced concrete forms the backbone of the structure, providing durability and stability in the face of Iceland's demanding climate. Expansive glass facades are strategically placed to optimize natural light while minimizing the need for artificial illumination. This focus on transparency invites occupants to connect with the environment just outside, blurring the lines between indoor and outdoor spaces.
In addition, the use of locally sourced wood for interior finishes lends warmth to the building, creating inviting and comfortable spaces for diners. The careful selection of materials underscores a respect for the local context and a dedication to reducing the environmental footprint of the project. Furthermore, the integration of geothermal heating systems not only adds to the building's sustainable profile but also capitalizes on Iceland's geothermal resources, showcasing a practical application of local geographical characteristics in architectural design.
Unique design approaches within the Iceland Greenhouse Restaurant include the thoughtful layout that enhances visitor experience while maintaining efficient service operations. The careful consideration of spatial organization encourages exploration and interaction among diners, providing an inviting atmosphere for conversation and connection. The elevated observation deck offers an additional facet to the design, allowing guests to fully appreciate the beauty of the Icelandic landscape and enjoy a different perspective of their surroundings.
Overall, the Iceland Greenhouse Restaurant embodies an architectural vision that marries functionality with a deep respect for nature. It stands as an important example of how architecture can bridge the gap between the built environment and the landscape, contributing positively to both. By emphasizing local resources, sustainable practices, and interactive experiences, this project highlights a progressive approach to contemporary architecture and dining.
For those seeking to delve deeper into the nuances of this architectural project, exploring architectural plans, architectural sections, and various architectural designs will provide valuable insights into the comprehensive thought processes behind every aspect of the Iceland Greenhouse Restaurant. Engaging with these elements can further enhance the understanding of the innovative ideas that shaped this project.


