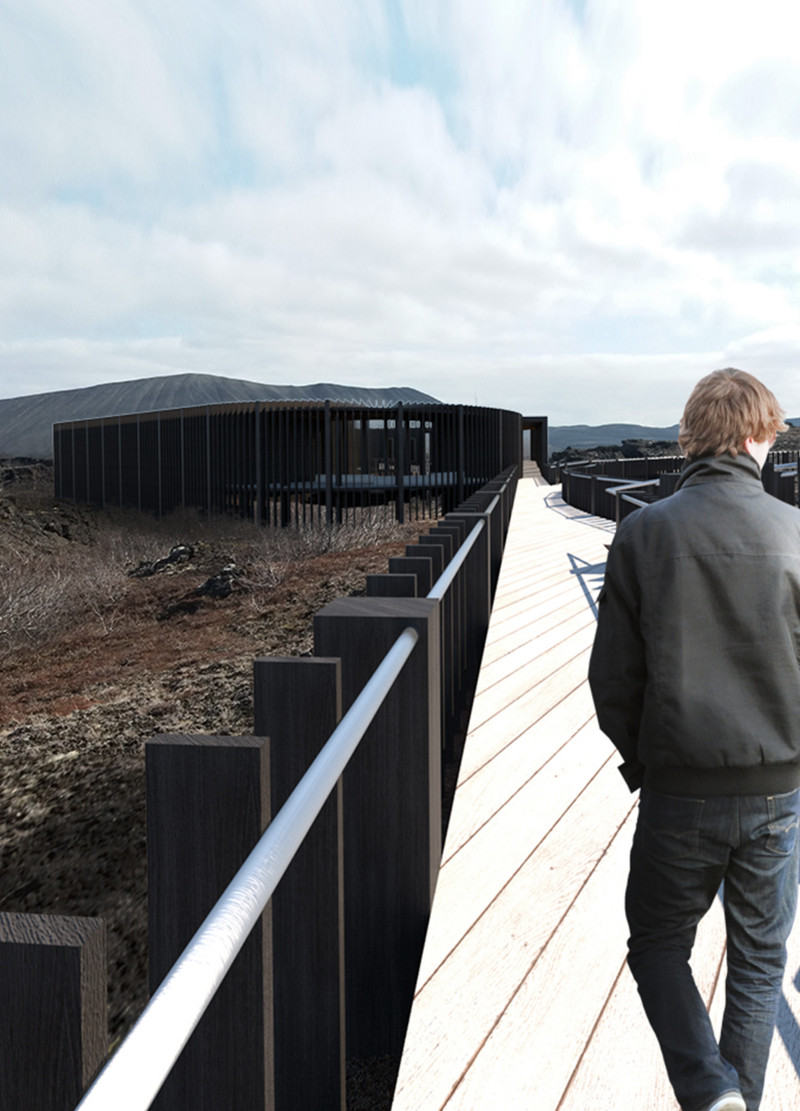5 key facts about this project
At its core, the project functions as an information center, café, and gathering space for tourists and locals alike. It facilitates a deeper understanding of the lava formations and volcanic activities that characterize the region. The design reflects a conscious effort to create an inviting atmosphere that encourages exploration and discovery, while also providing practical amenities for visitors. The open layout, with its series of interconnected ramps and paths, not only guides guests seamlessly through the center but also connects them to the stunning outdoor vistas.
Key architectural elements include natural wood cladding that reinforces the structure's connection to the surrounding landscape. The choice of wood is intentional, promoting sustainability and ecological mindfulness while offering a warm aesthetic that enhances the visitor experience. The incorporation of renewable energy systems, such as geothermal heating and rainwater harvesting, showcases a commitment to environmentally responsible design. These systems not only reduce the project's ecological footprint but also serve as educational touchpoints, promoting awareness of sustainable practices in the context of Iceland’s natural resources.
The visitor center features distinct thematic spaces that celebrate the four elements—earth, water, fire, and air—through innovative design approaches. For instance, the children’s playground is designed with soft terrain to stimulate interaction with the earth, while the outdoor thermal baths utilize geothermal properties to emphasize the importance of water. Furthermore, outdoor heated areas encourage social engagement around fire pits, fostering community connections. Designed lookout points offer opportunities for observing the Northern Lights, allowing visitors to immerse themselves in the atmospheric qualities of the site.
Accessibility is a crucial consideration in this project. The design prioritizes ease of movement for all visitors, with gently sloped pathways and carefully planned entry points that accommodate diverse abilities. This inclusive approach enhances the overall experience and ensures that everyone can enjoy the natural and educational offerings available at the center.
Unique design strategies employed in the Dimmuborgir Lava Fields Visitor Center highlight a thoughtful response to the topography and climate of Iceland. By situating the building within the contours of the landscape, the architecture appears to emerge naturally from the ground, creating a sense of belonging with its environment. The overlapping volumes of the structure echo the forms of the surrounding lava formations, drawing parallels between the creative forces of nature and human architecture.
In summary, the Dimmuborgir Lava Fields Visitor Center stands as a significant architectural project that combines functionality with a deep respect for its natural context. Its sustainable design, innovative use of materials, and emphasis on accessibility reflect contemporary architectural ideals while fostering a greater appreciation for the geological wonders of Iceland. Readers interested in exploring this project further should examine the architectural plans, sections, and design ideas presented, as these elements offer deeper insights into the carefully considered approaches that define this compelling center.


























