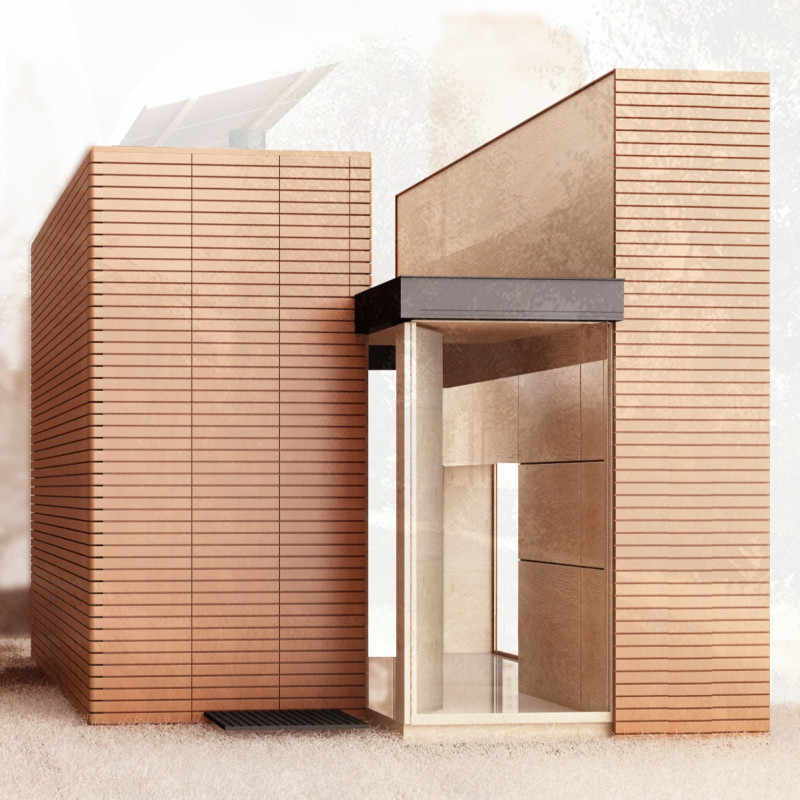5 key facts about this project
At its core, the design reflects an understanding of the changing dynamics of urban living, where increasing population densities and environmental concerns necessitate innovative housing solutions. The project emphasizes minimalism in both design and function, fulfilling the basic needs of its residents while eliminating excess space and materials. This straightforward approach highlights the relationship between architecture and its users, encouraging a simple yet fulfilling lifestyle.
Key to the project’s function is its open floor plan, which integrates essential living areas such as the kitchen, living room, and bathroom into a cohesive, multifunctional space. This design continuity not only maximizes the limited area but also fosters a sense of connectedness among the various living environments. The layout includes movable elements that allow residents to adapt the space according to their changing needs, enhancing day-to-day usability.
The architectural design employs a combination of natural materials, promoting an environmentally conscious ethos. Wood forms a significant part of the exterior cladding, providing warmth and a tactile quality that resonates with the surrounding environment. This choice of material reflects a commitment to sustainability, as wood is both renewable and energy-efficient. Additional materials like recycled concrete are incorporated into the structural capacity of the building, reinforcing the project’s low-impact architecture philosophy.
One notable aspect of the architectural design is the incorporation of a ventilated façade, which improves both thermal performance and energy efficiency. The design allows for effective airflow, minimizing the need for artificial heating and cooling systems. Large windows made from glass optimize natural light, creating an inviting interior atmosphere while maintaining energy efficiency. Together, these features highlight a holistic approach to the building’s environmental impact.
The project also focuses on integrating active energy systems that enhance sustainability. A geothermal energy system is employed to regulate indoor temperatures efficiently, while rainwater harvesting mechanisms operate seamlessly within the structure. Photovoltaic panels installed on the roof harness solar energy to power the house, further reducing reliance on conventional electrical sources.
Through its design choices, the project exemplifies a forward-thinking approach to residential architecture, one that responds to the modern needs of urban dwellers without compromising ecological values. The interconnectedness of spaces and the thoughtful material selection demonstrate an effective blending of form and function, resulting in a home that is both practical and sustainable.
Readers interested in further exploring the architectural plans, sections, designs, and ideas behind this project are encouraged to delve into the presentation for a more comprehensive understanding of how these elements coalesce to create an innovative residential solution. An examination of the project's details will provide additional insights into its design philosophy and execution, showcasing the potential for architectural design to address contemporary living challenges.























