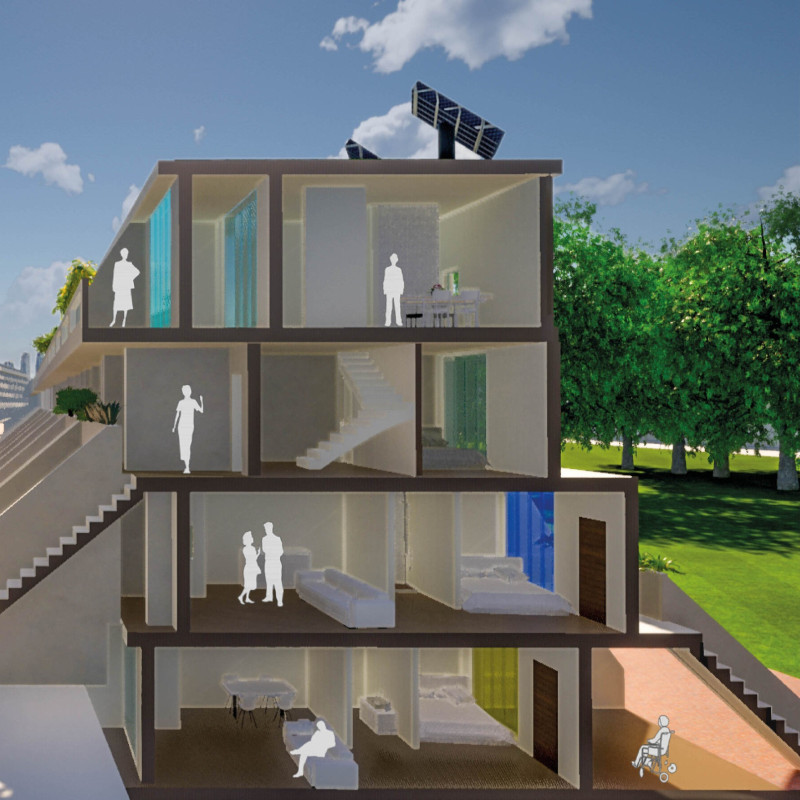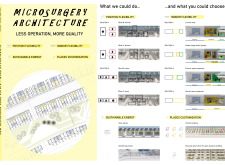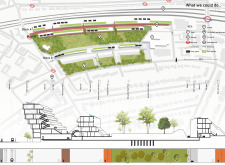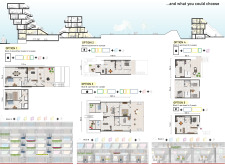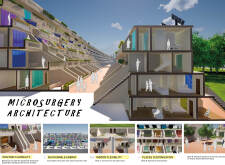5 key facts about this project
The primary function of this project is to provide adaptable living spaces that support both privacy and community engagement. The design employs a range of innovative solutions to facilitate a lifestyle that can evolve with its inhabitants. By integrating outdoor and indoor living, the architecture fosters connections among residents while maintaining individual privacy.
Flexible Living Arrangements
One of the standout features of this project is its emphasis on flexibility in residential layouts. Blocks B and C utilize modular design principles, allowing apartments to be easily divided or combined based on the occupants' requirements. This adaptability responds to the changing dynamics of family structures and urban living, enabling a more efficient use of space. Potential configurations for each apartment are presented in various designs, illustrating the versatility inherent in the project.
Sustainability Through Design
Sustainability is a core component of the architectural vision. The integration of solar panels and geothermal probes reflects a commitment to energy efficiency and reduced environmental impact. The architectural materials selected—such as concrete, glass, and timber—combine durability with aesthetic appeal, catering to both structural needs and user comfort. Landscape design plays a critical role in the project, providing green spaces that not only enhance the visual environment but also contribute to the overall sustainability goals by promoting biodiversity.
Customizable Spaces
The project encourages resident customization, allowing for personal expression through choices in color and finishing materials. This emphasis on customization fosters a sense of ownership among residents and enhances community cohesion. Additionally, the layout of communal areas is designed to encourage interaction among residents, providing spaces for socialization and collaboration.
For further details, readers are encouraged to explore the architectural plans, sections, and designs of "Microsurgery Architecture." An in-depth look at the architectural concepts and implementation strategies reveals the thoughtful approaches taken to reshape modern urban living environments.


