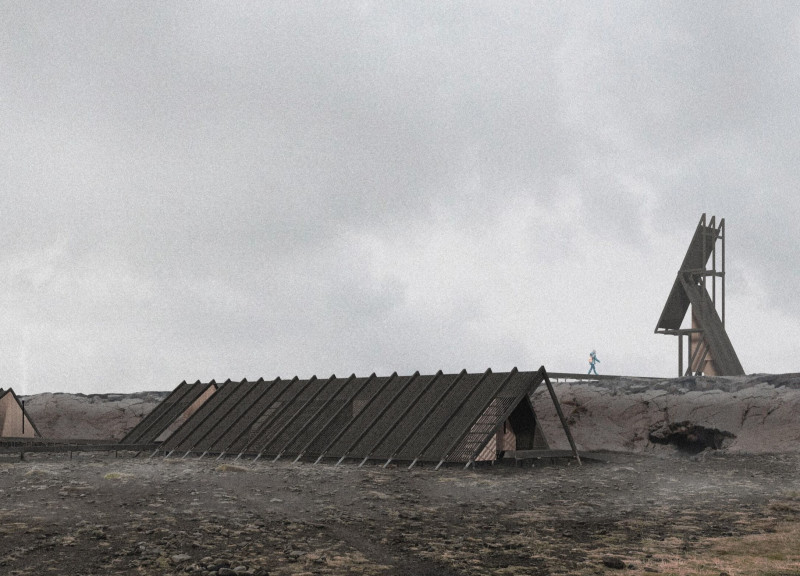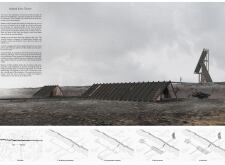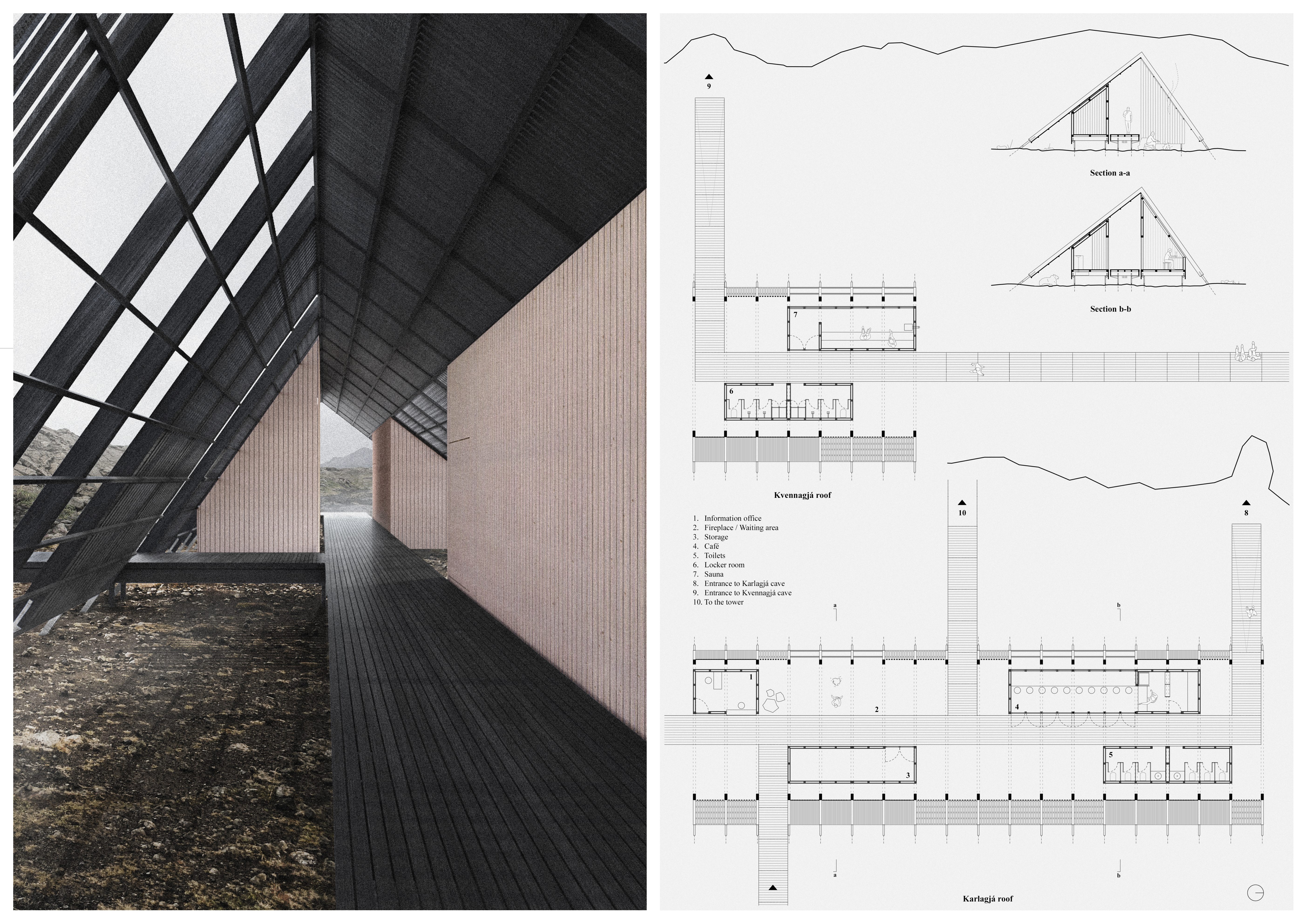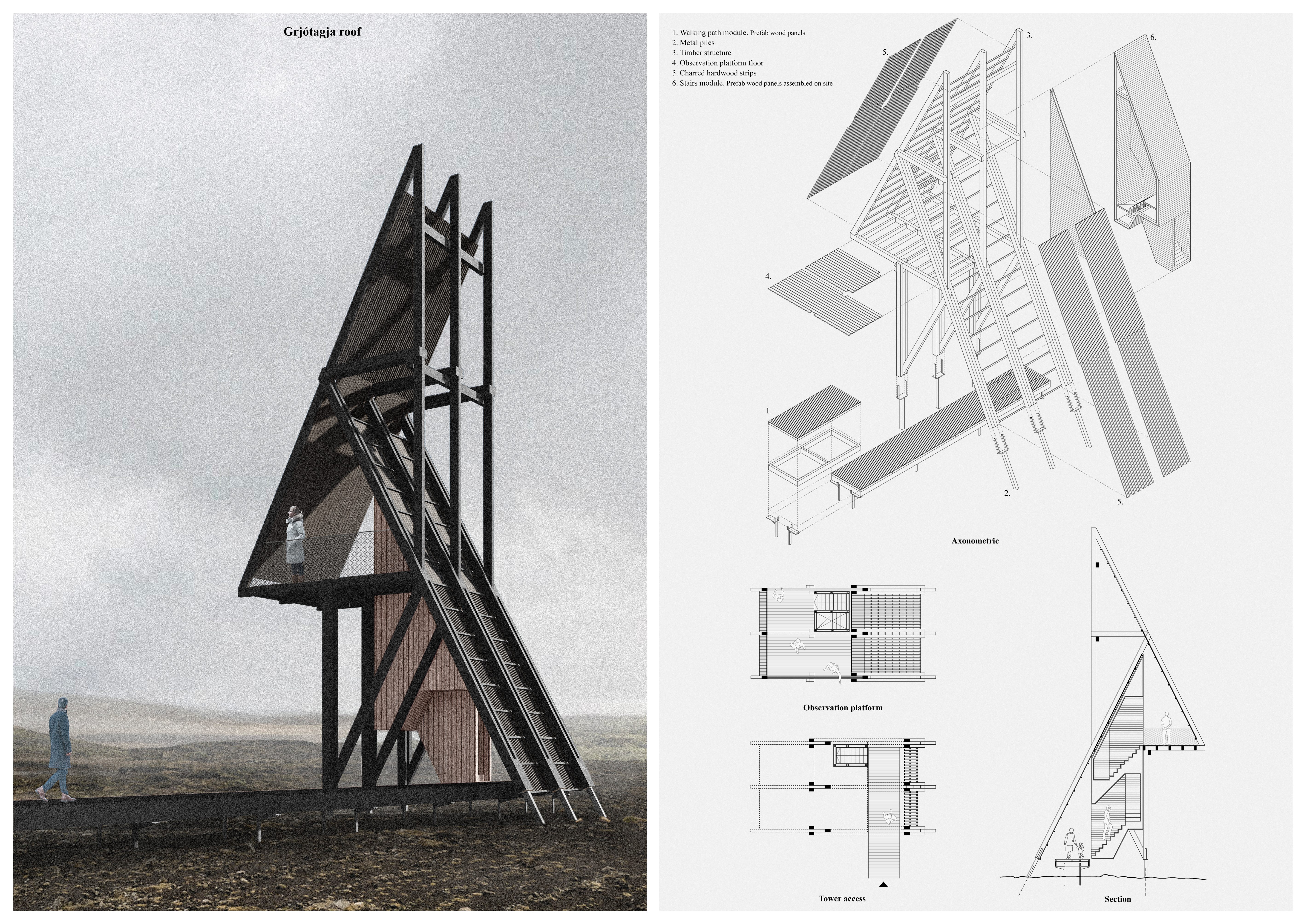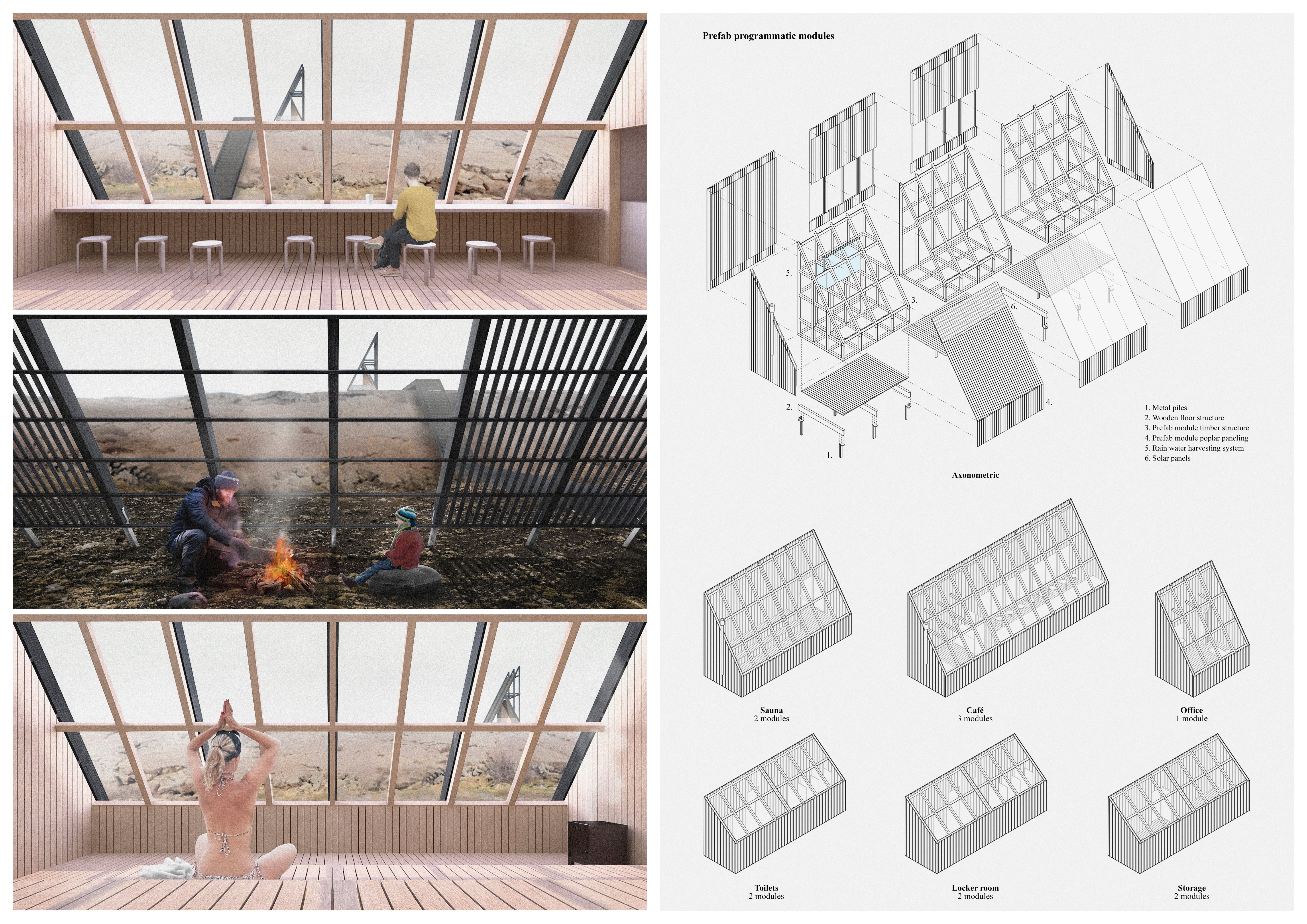5 key facts about this project
Functionally, the Iceland Cave Tower serves multiple purposes. The two primary sections of the design are the Kvennagjá roof and the Grjótagjá roof, which together provide essential visitor facilities and observation areas. The Kvennagjá roof functions as an information center and café, designed to welcome guests and provide them with resources about the surrounding site. It includes amenities such as restrooms and locker rooms, allowing visitors to comfortably prepare for their exploration. In contrast, the Grjótagjá roof is dedicated to observation, creating a space where people can absorb the breathtaking beauty of the landscape. This combination of functionality highlights the emphasis on visitor experience while ensuring that essential needs are met.
Attention to detail is evident throughout the project’s design. The architecture exhibits a modular quality, which offers flexibility for future growth as visitor numbers increase. This adaptability is crucial in a region where tourism is a vital part of the local economy. The layout of the structures encourages movement through the site, allowing visitors to encounter various aspects of the location as they transition between different spaces. Careful consideration has been given to the aesthetics of the buildings, with materials and forms that relate closely to the surrounding topography.
The Kvennagjá roof features expansive glass windows, allowing natural light to filter into the space and creating connections to the outside environment. This thoughtful use of glass not only enhances the interior experience but also positions the architecture as a focal point against the rugged backdrop. The Grjótagjá roof, on the other hand, employs sloped surfaces that echo the forms of the surrounding land, effectively blending the architectural elements with their geographical context.
Sustainability is an integral component of this project, evident in the material choices that prioritize local resources. Wood sourced from the region provides structural support as well as warmth and texture to the interiors. Metal elements are used for their strength and durability, ensuring that the buildings can withstand the varying weather patterns characteristic of Iceland. The inclusion of solar panels reflects a commitment to renewable energy, aligning the project with contemporary standards for sustainable architecture.
One unique aspect of the Iceland Cave Tower is its narrative approach to design. The concept reflects a deep inspiration drawn from the geological formations and the indigenous stories tied to the land. This notion of storytelling through architecture enhances the visitor's engagement, facilitating a deeper understanding and appreciation of the cultural history embedded in the landscape.
Exploring the various architectural plans, architectural sections, and architectural designs of this project will reveal a wealth of detail regarding the thoughtful methodologies employed in its development. By examining these elements, one can appreciate the careful consideration for both the environment and visitor experience that has shaped the Iceland Cave Tower. For additional insights into the artistic and functional scope of this architectural endeavor, it is encouraged to delve into the full project presentation, which outlines the innovative concepts that underscore this design.


