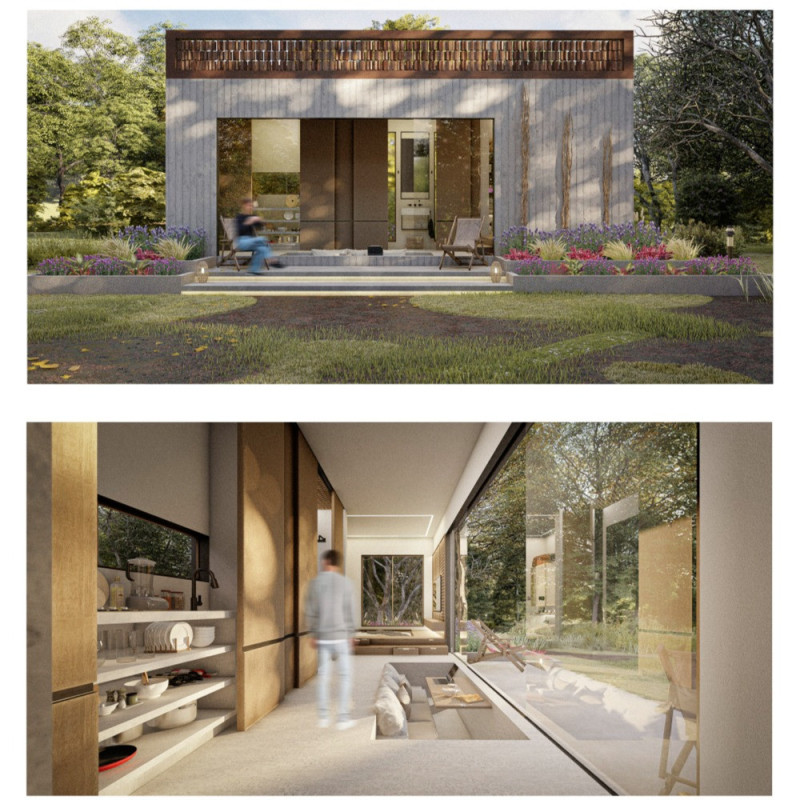5 key facts about this project
The Wind House is characterized by its compact dimensions—8.3 meters in width and 9 meters in depth—allowing for a multifunctional layout that maximizes space without compromising on functionality. The careful organization of areas within the home includes public spaces, such as the living room, semi-public spaces like the kitchen, and private areas including bedrooms and bathrooms. This spatial arrangement encourages social interaction while providing the privacy necessary for personal retreats. The heart of the house is the central living room, which acts as both a gathering spot for residents and a seamless link between different sections of the home.
One of the most noteworthy aspects of the Wind House is its commitment to sustainable living through renewable energy sources and architectural strategies aimed at minimizing its ecological impact. The incorporation of a geothermal air conditioning system allows the home to maintain comfortable temperatures without relying heavily on traditional energy sources. The project also features a rainwater collection system that utilizes a specially designed sloped roof, directing rainwater into storage tanks for domestic use. This dual function not only supports sustainability but also embodies a modern approach to resource management within architecture.
The design of the Wind House integrates a unique wind wall that plays a crucial role in enhancing indoor air quality and comfort. This architectural element captures wind and channels air throughout the residence, offering both thermal regulation and an engaging interaction with natural elements. The wind wall is constructed from recycled materials, underscoring the project's dedication to environmental stewardship while providing a dynamic aesthetic that contributes to the architectural identity of the home.
A standout feature of the project is the incorporation of sliding doors that facilitate movement between spaces. These doors allow for flexible transitions, promoting openness while also preserving privacy when needed. The use of wood in the construction of these sliding doors adds a natural warmth to the interior, enhancing the overall livability of the space.
Throughout the Wind House, materials are selected for both their functional properties and sustainability. Structural elements are composed of concrete, providing the necessary durability and a minimalist aesthetic. The careful choice of materials extends beyond function, as aesthetic considerations play a vital role in enhancing the overall atmosphere of the home. Large glass windows allow for ample natural light, blurring the boundaries between the indoors and outdoors, and fostering a connection with the surrounding environment.
Ultimately, the Wind House represents a thoughtful integration of architecture, design, and sustainability. It not only exemplifies efficient use of space but also demonstrates how residential buildings can adapt to the pressing need for ecological responsibility. This project illustrates the potential for architecture to influence the way individuals interact with their living spaces and the environment at large.
For those interested in digging deeper into the architectural ideas that underpin this innovative residence, I encourage you to explore the architectural plans, architectural sections, and architectural designs of the Wind House. Delving into these aspects will provide valuable insights into the thought process behind this well-crafted project.























