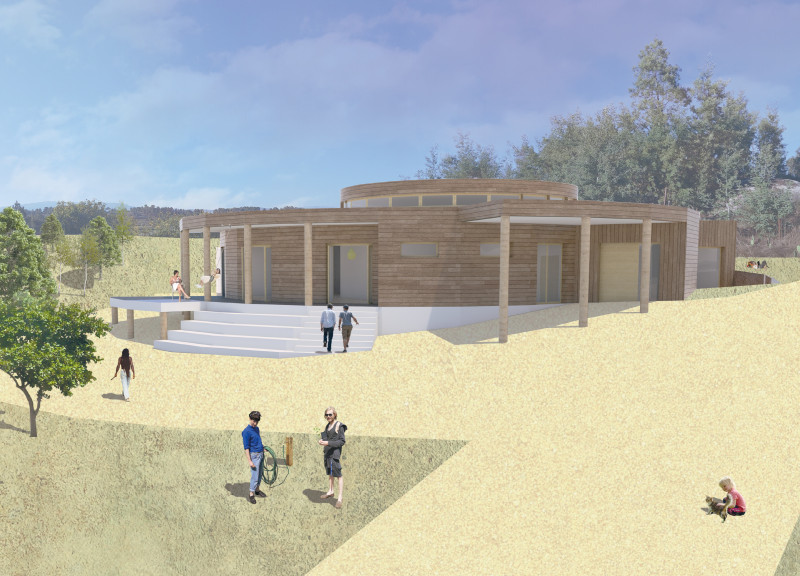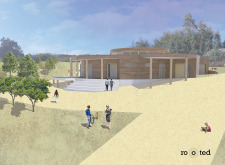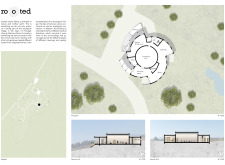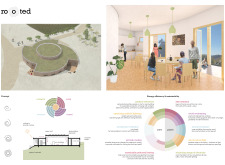5 key facts about this project
At its core, "Rooted" functions as a multifunctional community center. The architectural design includes collaborative spaces such as a community room, kitchen, dining area, library, workshop, and office space, ensuring a comprehensive approach to community engagement. Each of these elements is carefully positioned to serve distinct functions while supporting the overarching goal of social interaction and learning. The circular layout is instrumental in promoting connectivity; it encourages movement and exploration and facilitates spontaneous interactions among users.
One of the unique aspects of this project is its emphasis on sustainability and environmental integration. The building materials are predominantly locally sourced, including wood for external cladding and interior furnishings, and concrete for structural components. This choice not only minimizes the carbon footprint associated with transportation but also reflects a commitment to supporting the local economy. The incorporation of a green roof is particularly noteworthy, as it enhances insulation properties while promoting biodiversity and managing stormwater efficiently. Natural ventilation plays a vital role in maintaining comfortable indoor conditions, reducing reliance on energy-intensive air conditioning systems.
In addressing energy needs, "Rooted" creatively integrates photovoltaic panels into its design. This feature aligns with today’s increasing need for renewable energy solutions within architectural projects. Additionally, the installation of compost toilets underscores the project’s commitment to innovative waste management practices, encouraging users to partake in sustainable living habits. The geothermal heating system further exemplifies the project’s holistic approach to energy efficiency, utilizing natural resources to maintain comfort within the building.
The thoughtful arrangement of spaces contributes to the overall effectiveness of the project. The community room serves as the heart of the center, designed to accommodate various activities ranging from gatherings to workshops. Its adjacency to the kitchen and dining area encourages communal meals and shared experiences, reinforcing community ties. The library and workshop are positioned to foster learning and creativity, allowing residents to explore interests and gain new skills in an inviting environment.
The architectural design elements of "Rooted" are rooted in the context of its geographical location. The circular form of the building resonates with the surrounding natural landscape, creating a harmonious dialogue between the built environment and nature. This connection is further enhanced by the strategic placement of windows and openings, allowing for ample natural light and picturesque views. Emphasizing this visual connection is crucial, as it seeks to inspire a sense of place and identity among users.
Overall, “Rooted” exemplifies the potential of architecture to address the needs of a community while prioritizing ecological responsibility. Its careful design and material selection reflect broader societal values regarding sustainability and community building. For those interested in deepening their understanding of this project, exploring the architectural plans, sections, and innovative design ideas presented will provide valuable insights into its comprehensive approach to modern living within a communal context. Discovering these design details can enhance appreciation for the nuanced thought that went into the making of “Rooted.”

























