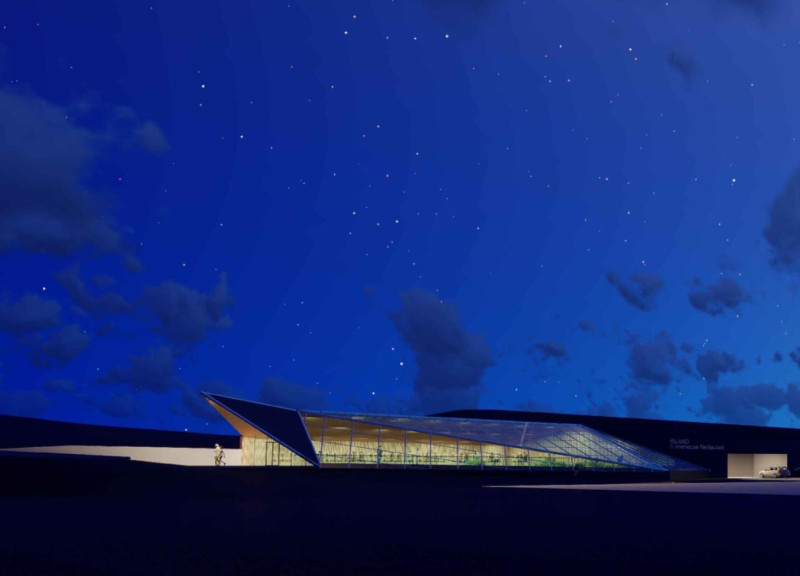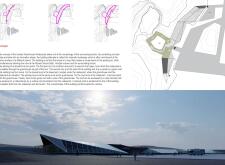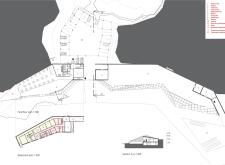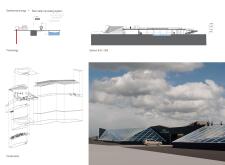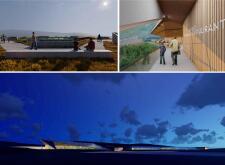5 key facts about this project
At its core, the Iceland Greenhouse Restaurant serves as an innovative dining venue that emphasizes fresh, locally sourced ingredients, made possible through its on-site greenhouse. The multifunctional space is engineered to foster a connection between the dining experience and the surrounding natural environment, thereby enhancing both aesthetic value and practicality. The building's design embodies a rational response to its geographical context, incorporating local materials that withstand the Icelandic climatic conditions, while simultaneously reflecting the region's unique cultural and environmental ethos.
The architecture is organized across four distinct levels: a basement that accommodates essential service spaces such as storage and the greenhouse, a ground floor with functional areas like kitchens and restrooms, a first floor that hosts the main dining area, and a green roof providing panoramic views of the captivating landscape. This thoughtful spatial organization not only maximizes the property’s use but also encourages an organic flow between indoor and outdoor environments. The integration of the greenhouse with the dining area allows guests to engage with the food they consume, which is a central tenet of the restaurant’s philosophy and enhances patrons' overall experience.
Material selection plays a pivotal role in the project's success, with concrete as the primary structural component offering durability and resilience. Large expanses of glass are strategically employed to introduce natural light while framing views of the scenic surroundings and effectively blurring the line between indoor and outdoor spaces. The use of steel in the structural elements allows flexibility in design, permitting large open areas that enhance communal dining experiences. The incorporation of green roof systems not only enhances thermal performance but also introduces an element of biodiversity, in keeping with sustainable architecture practices.
A distinctive aspect of the restaurant's design lies in its visual orientation towards the Hverfjall volcano, positioning the building to provide guests with a constant reminder of the stunning natural beauty surrounding them. The careful placement and form of the structure create a dialogue with the landscape, not only ensuring that the restaurant is inviting but also making it a point of interest in its own right. The overall approach encourages exploration and interaction, inviting guests to appreciate the abundant Icelandic nature.
Furthermore, the project’s architectural designs prioritize inclusivity, with accessible pathways and thoughtfully arranged spaces catering to a wide range of visitors. Outdoor areas surrounding the restaurant are designed for communal interaction, promoting a sense of community while enhancing the site’s usability.
The Iceland Greenhouse Restaurant exemplifies how thoughtful architectural design can respond to a specific landscape, offering a venue that not only serves a functional purpose but also enriches the cultural fabric of its setting. This project stands as a testament to contemporary architectural ideas that prioritize environmental stewardship, user experience, and local ecological integration. For a deeper insight into the architectural plans, sections, and design elements of this project, the reader is encouraged to explore further details in the project presentation. This exploration promises a richer understanding of the architectural vision and its execution in this impressive facility.


