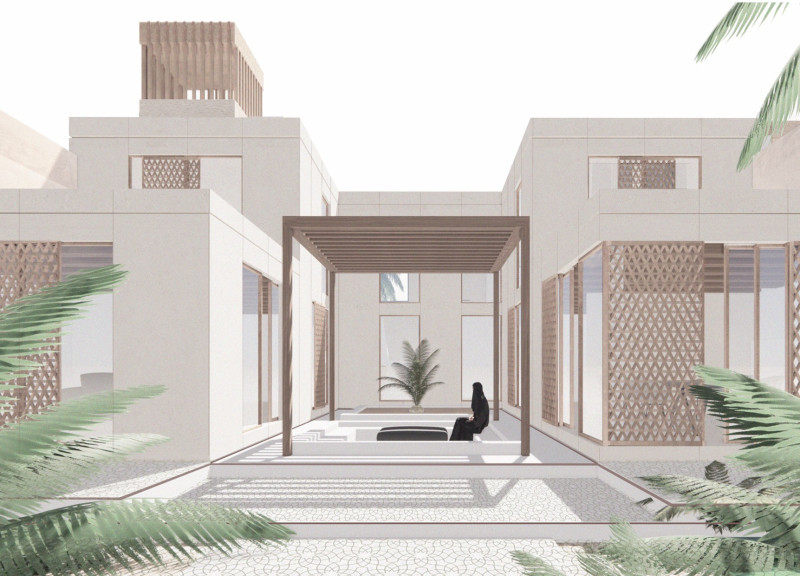5 key facts about this project
The design concept revolves around the idea of connectivity, both visually and physically. It seeks to bridge the gaps between spaces, allowing for seamless transitions that encourage interaction among users while maintaining a sense of privacy in its residential components. The layout emphasizes open spaces, integrated landscapes, and communal areas that enhance social engagement among residents and visitors alike. The flowing lines and organic forms of the structure suggest harmony with the surrounding environment, resonating with the natural contours and characteristics of the site.
Materiality plays a significant role in the project, with the selection of various elements aimed at enhancing durability while minimizing environmental impact. Facades are primarily composed of locally sourced timber and recycled metal, which not only contribute to the aesthetic warmth of the structure but also align with sustainable design principles. High-performance glass windows augment natural light within the building, creating bright and welcoming interiors while also promoting energy efficiency. The project further incorporates green roofs and living walls, contributing to biodiversity and helping to manage stormwater, thereby addressing environmental concerns through architectural innovation.
Each element of the design is meticulously considered, from the arrangement of windows that maximize views and ventilation to the careful calibration of interior spaces that accommodate a range of activities. The residential areas are designed with flexibility in mind, featuring adaptable layouts that can cater to various family sizes and lifestyles. The commercial aspects are seamlessly integrated, designed to allow for street-level access that invites public interaction, creating a lively atmosphere that breathes life into the surrounding area.
One of the standout aspects of the design is the emphasis on sustainable practices not merely as an addition but as a core aspect of the architectural philosophy. This commitment to sustainability is reflected not only in material choices but also in energy systems that incorporate renewable sources, such as solar panels and geothermal heating. These features underline a vision of responsible architecture that prioritizes ecological balance.
Another notable approach present in the project is the use of landscape design as an extension of the architecture itself. The outdoor spaces are crafted as multifaceted environments for both relaxation and recreation, complete with seating areas, gardens, and pathways that invite exploration and enjoyment of the natural surroundings. This thoughtful integration fosters a sense of community while also promoting healthy outdoor activities.
The project stands as a testament to a holistic understanding of architecture, where design solutions are derived from an in-depth analysis of the site, climate, and user needs. By harmonizing aesthetic considerations with practical functions, it sets a standard for modern architecture that values both beauty and utility. This project highlights how architecture can positively impact the urban fabric, contributing to a more connected and sustainable future.
For those interested in delving deeper, it's encouraged to explore the architectural plans and detailed designs that substantiate this analysis. Reviewing the architectural sections and architectural ideas presented in the project will offer valuable insights into the thoughtful strategies employed throughout. Engaging with these elements can foster a greater appreciation for the careful design processes that have shaped this influential architectural endeavor.


























